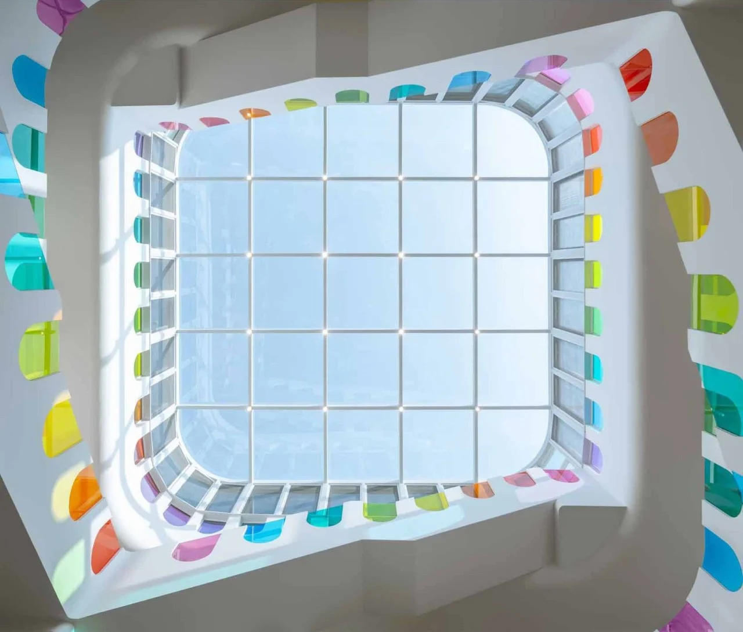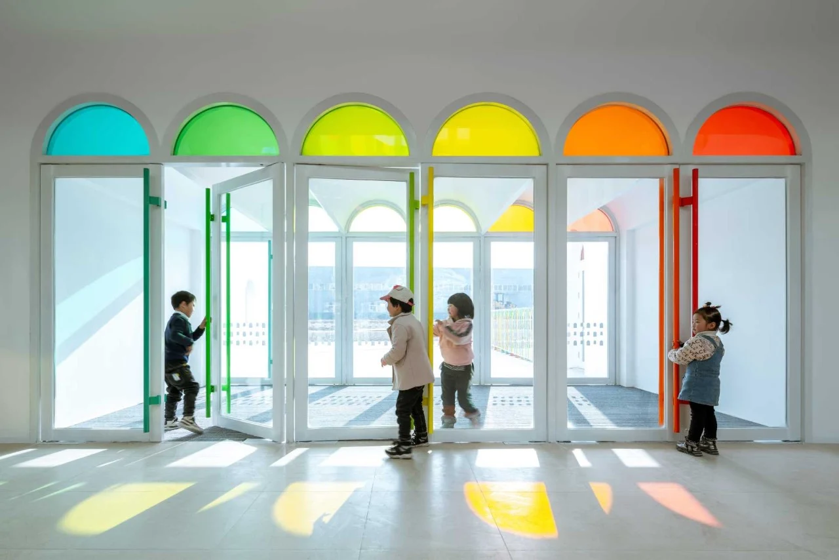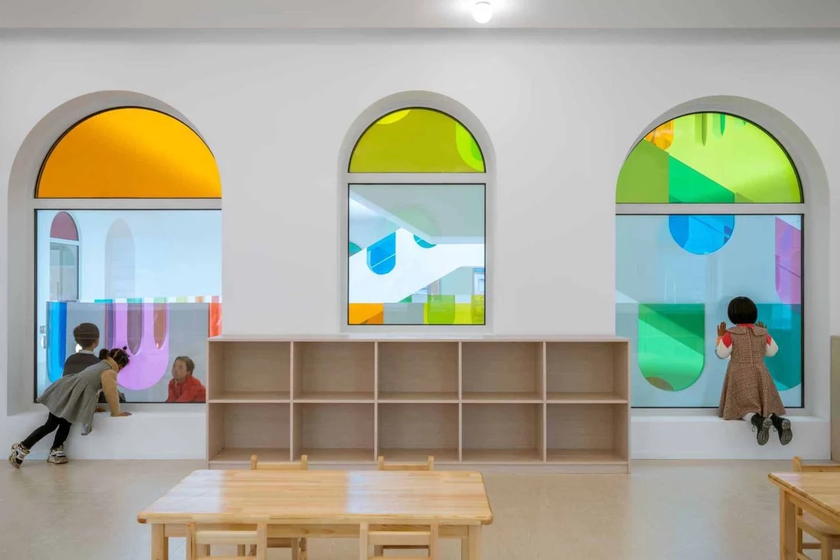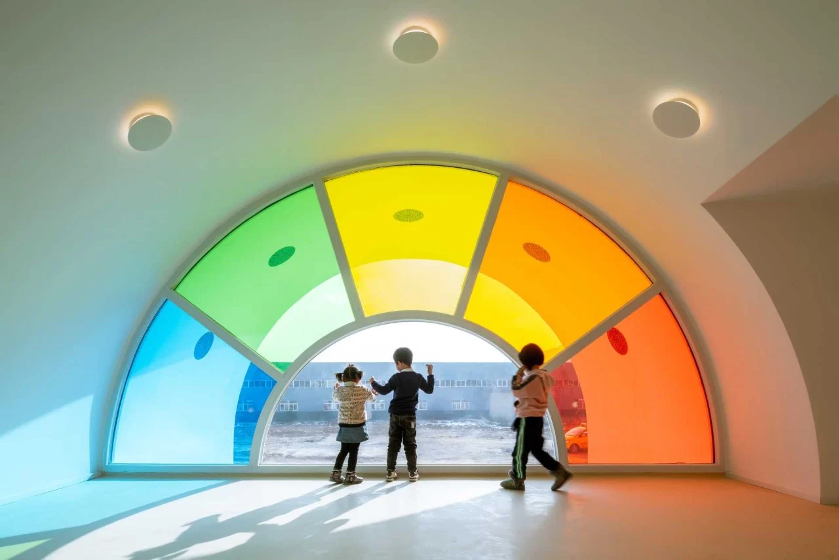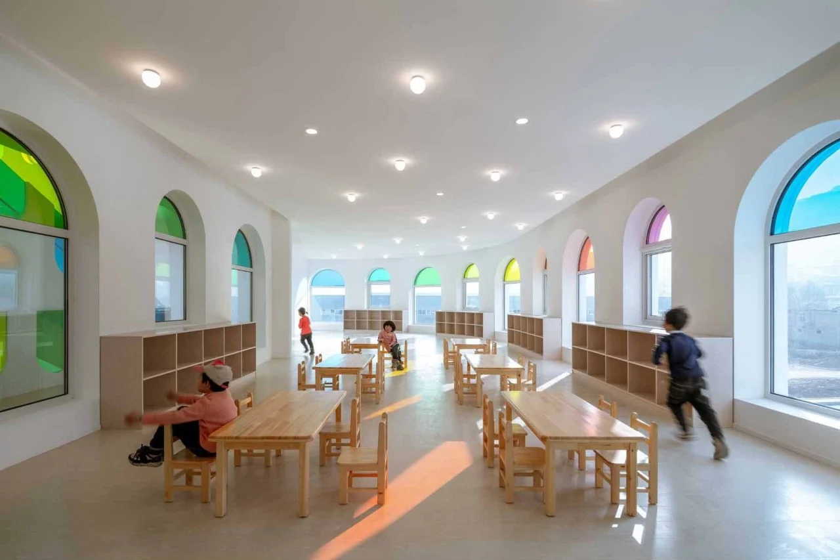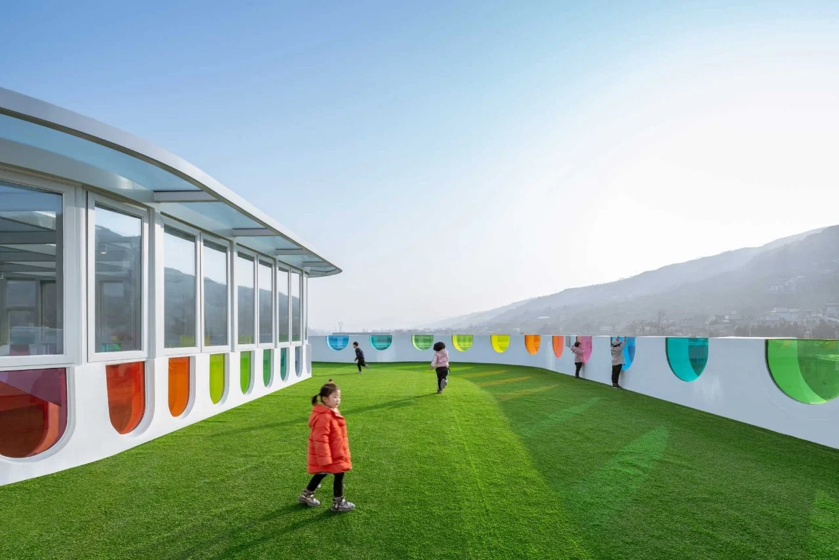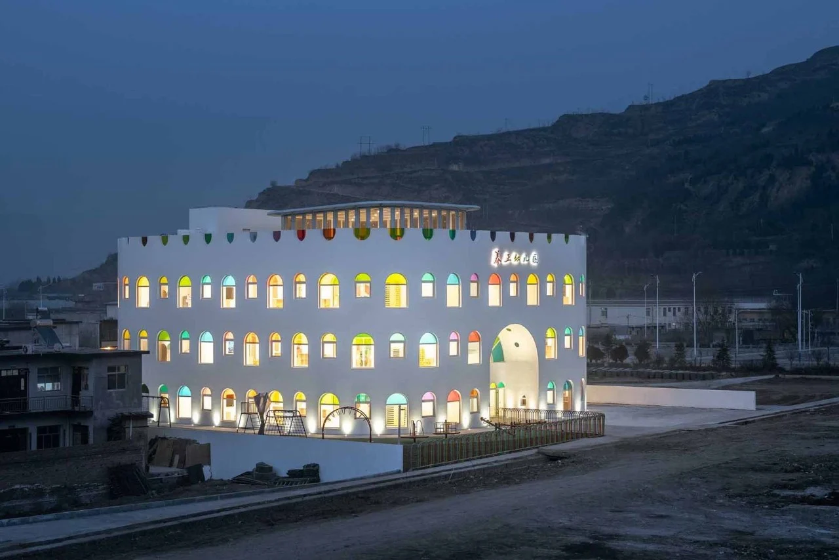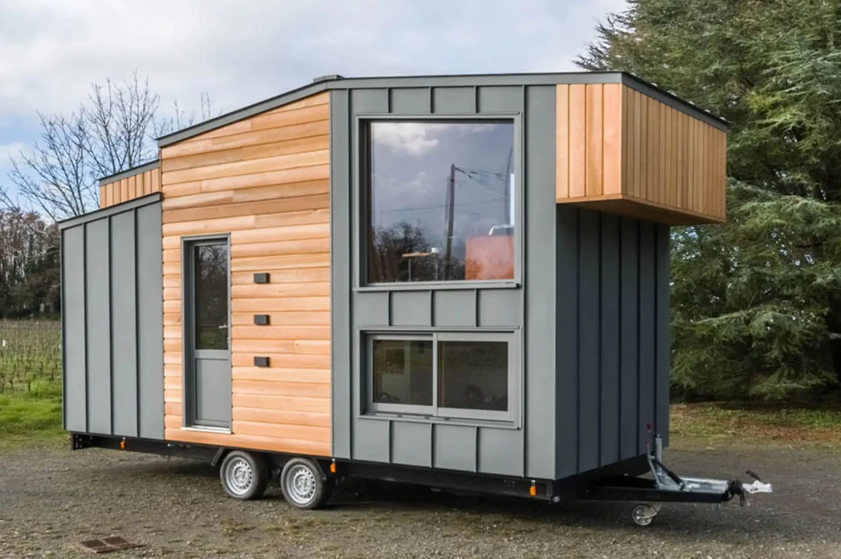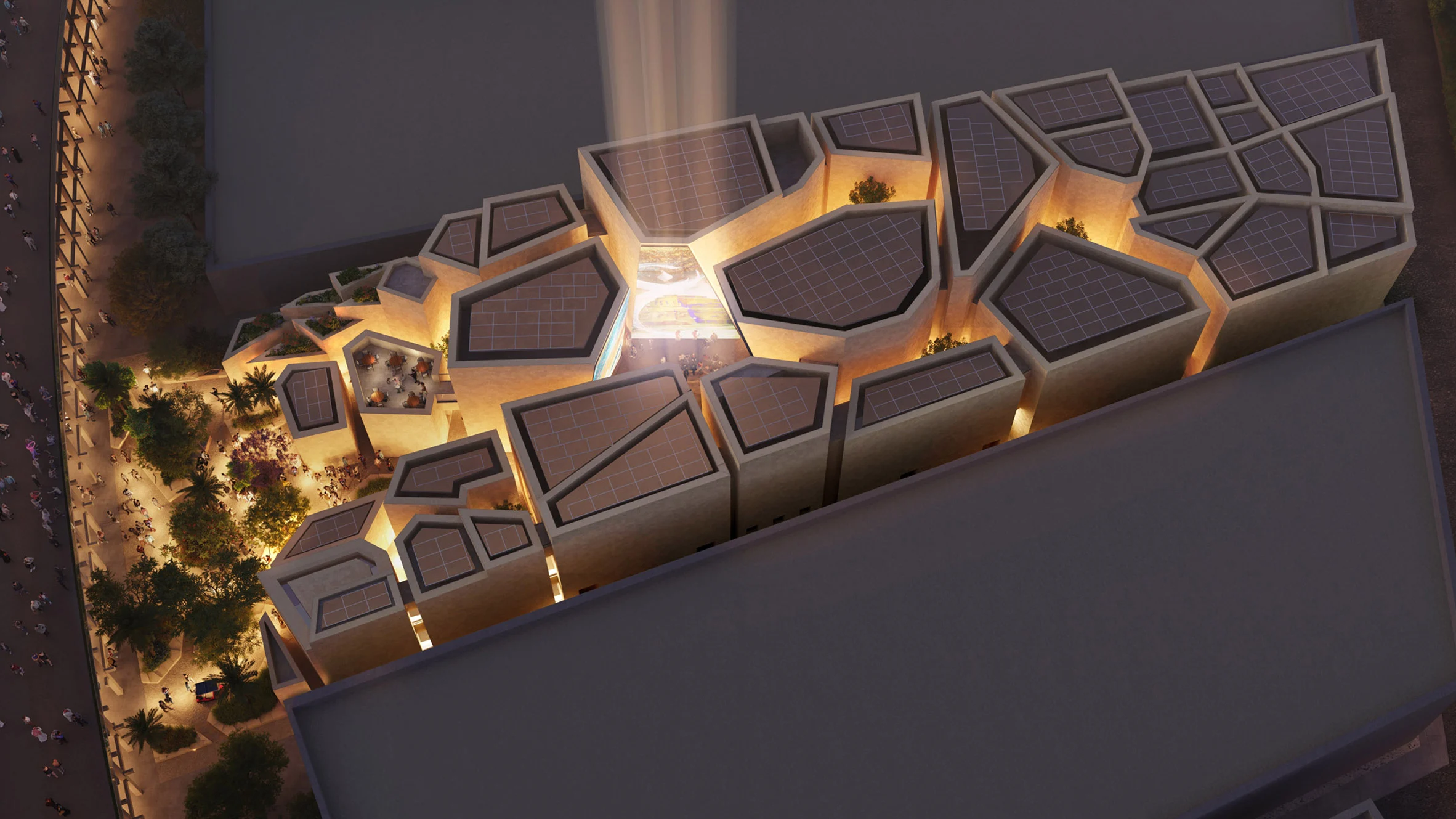In the small town of Tianshui, China, the Tianshui Kindergarten is a stop-worthy sight. Designed by SAKO Architects, this school is like a captivating kaleidoscope for its young students. Both inside and outside, the kindergarten stands out with an impressive design featuring 438 colorful glass pieces. It’s so inviting that children might find themselves wanting to spend more time in school!
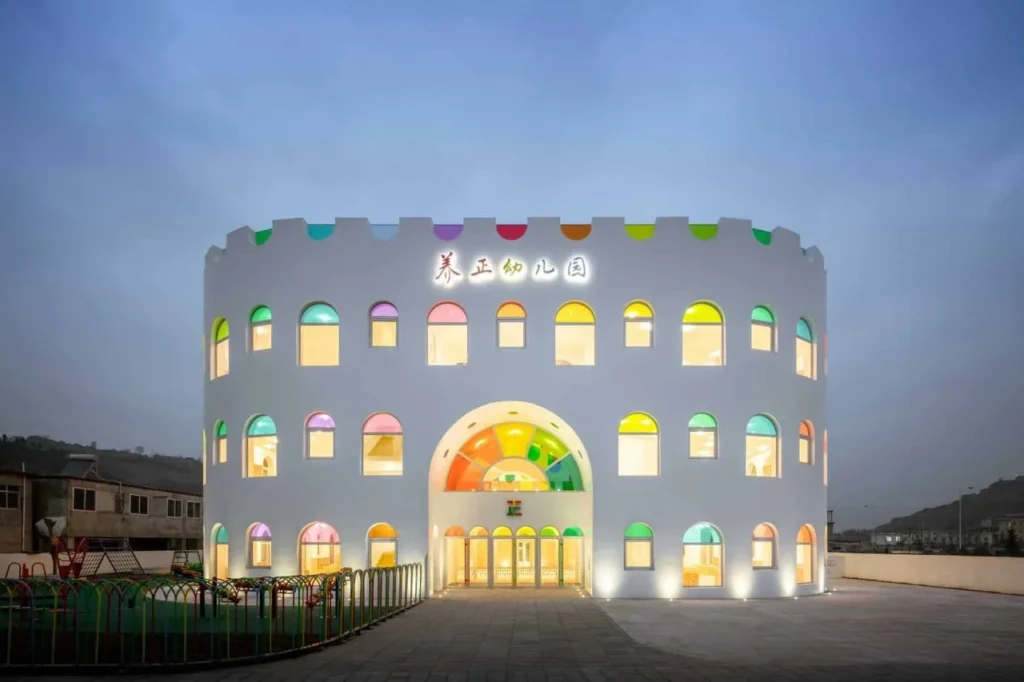
The kindergarten is designed to spark children’s imagination and creativity. In the daytime, sunlight filters through colored glass, creating a lively play of lights and shadows in the classrooms. At night, the building’s interior lights create a beautiful glow, turning it into a captivating visual display from the outside.
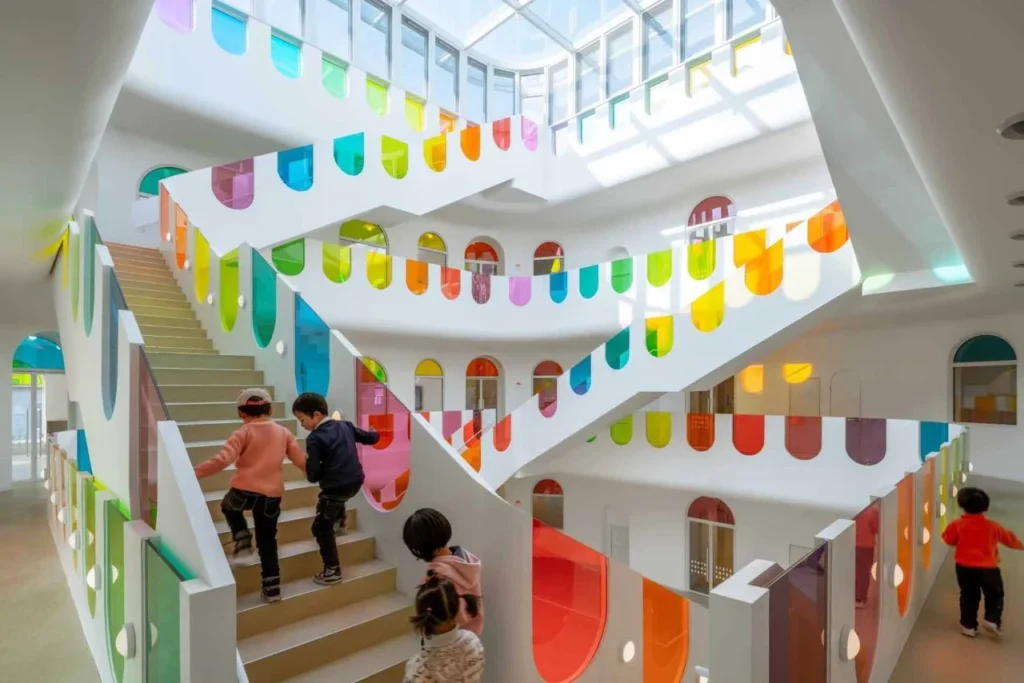
The key element of the design is a three-story open atrium with a large glass ceiling. This versatile space is equipped with floor heating and air conditioning, making it usable year-round. Additionally, the atrium’s windows can be opened for ventilation in the summer or closed to keep warmth during colder months.
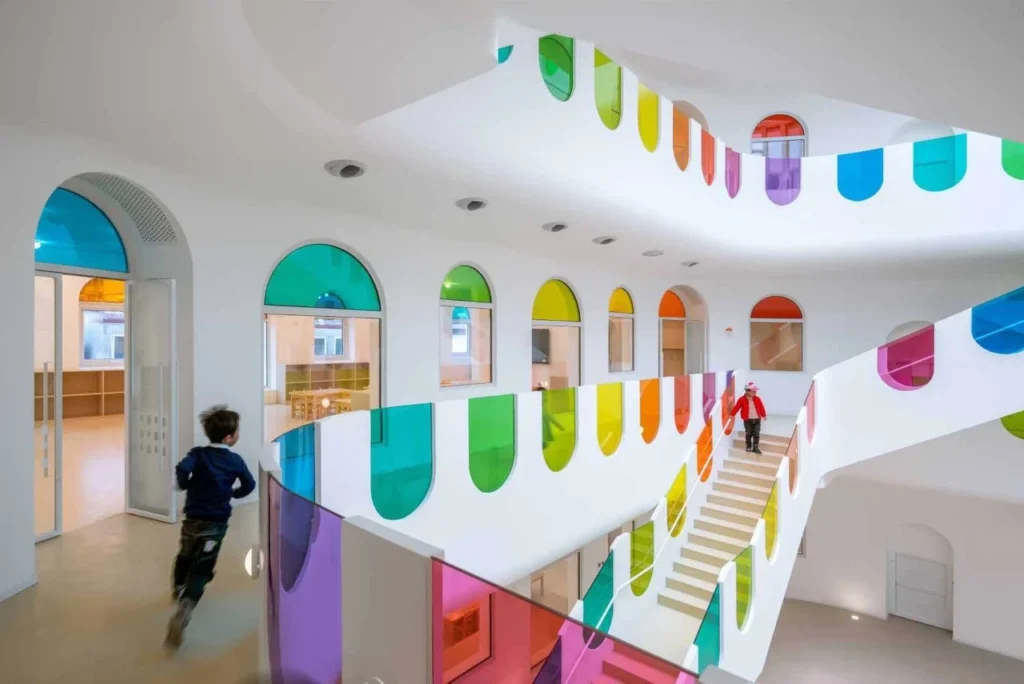
The building’s central point is its atrium, where sunlight filtered through colored glass produces a shifting kaleidoscopic effect inside. The glass, used on handrails and windows, casts colored shadows in different shapes that evolve with the changing angle of the sun throughout the day. This dynamic interaction of light and color creates an engaging and stimulating environment for the young minds it serves.
