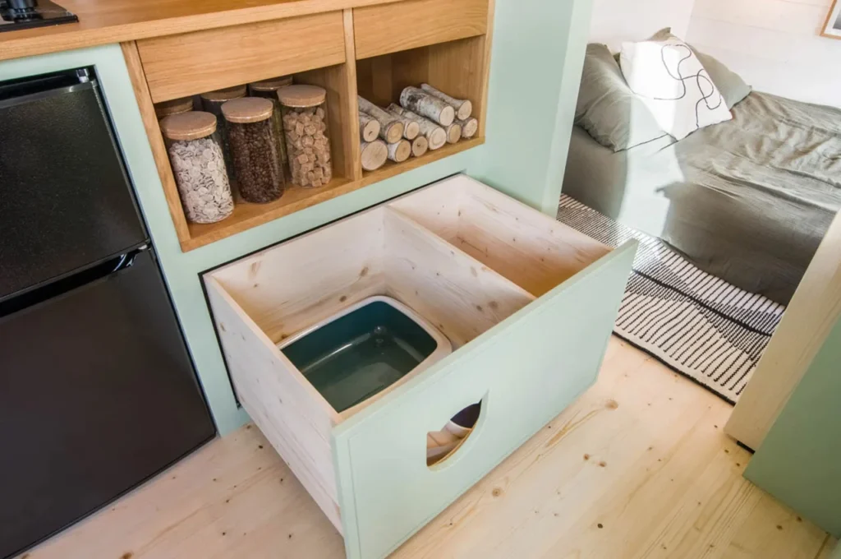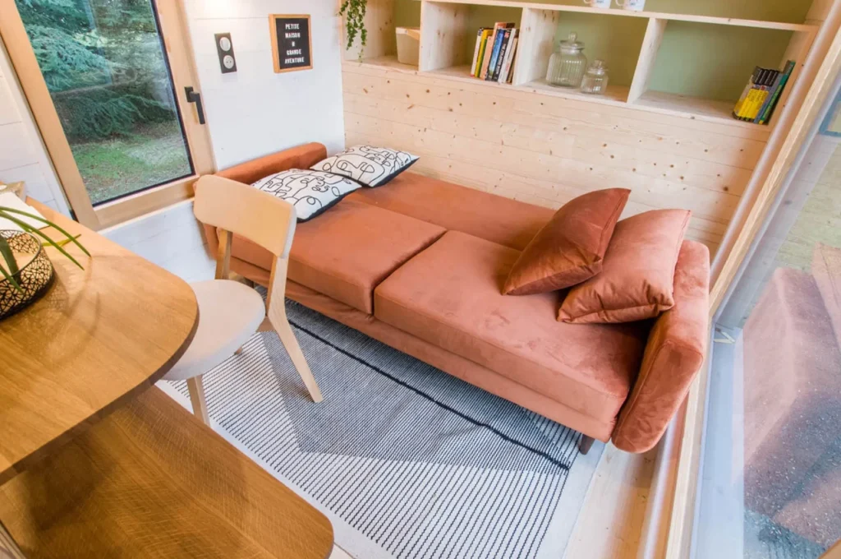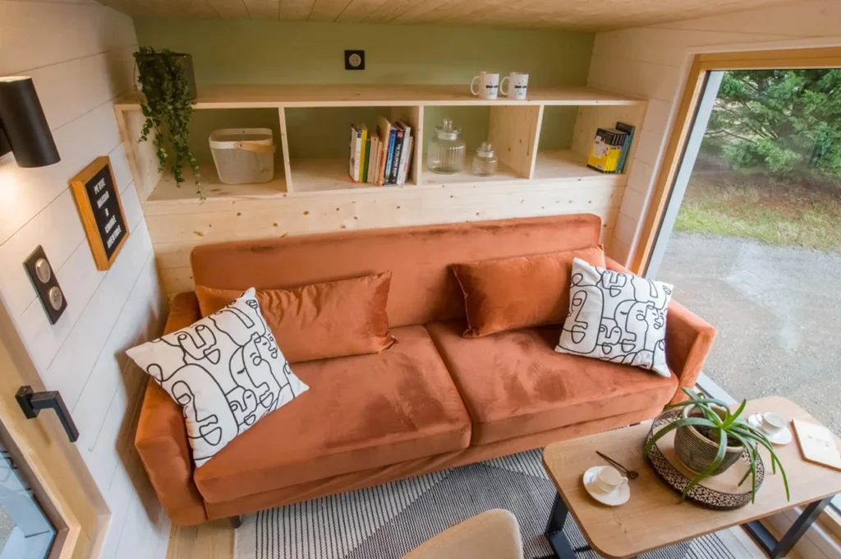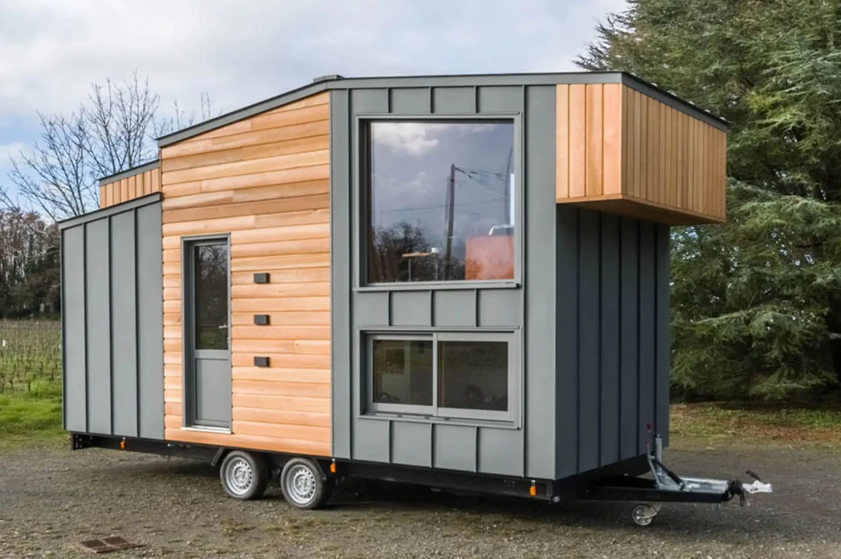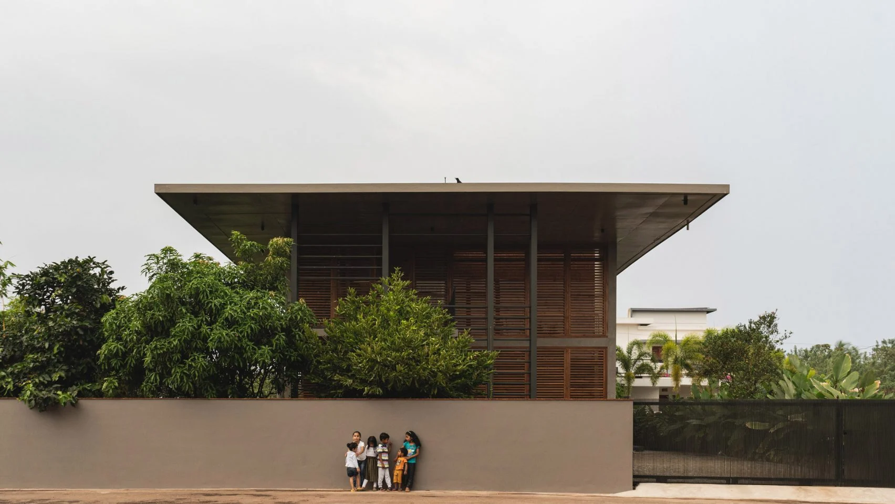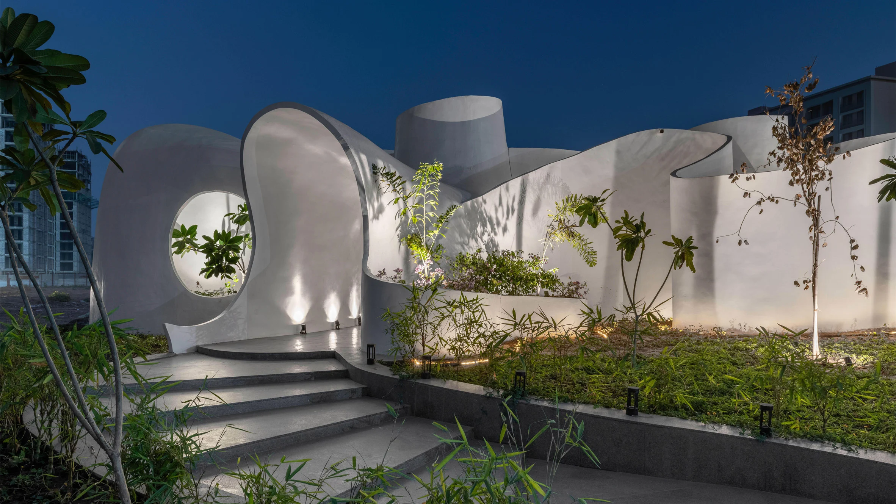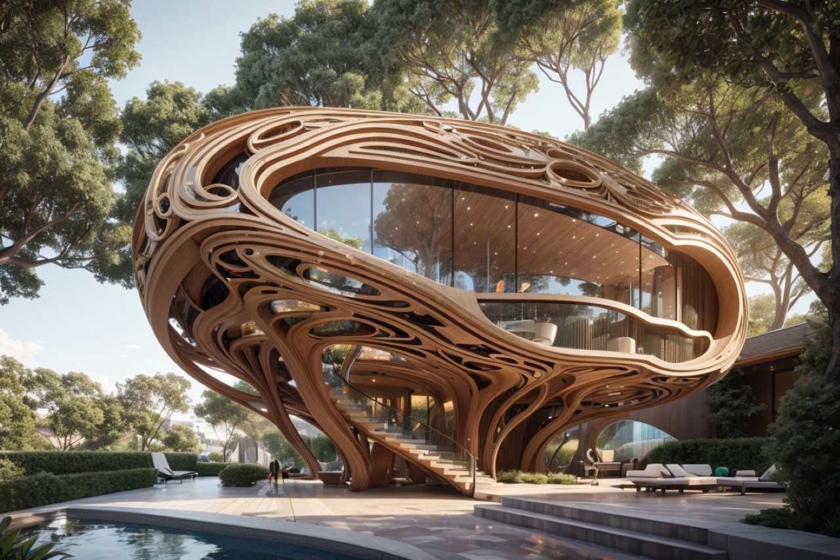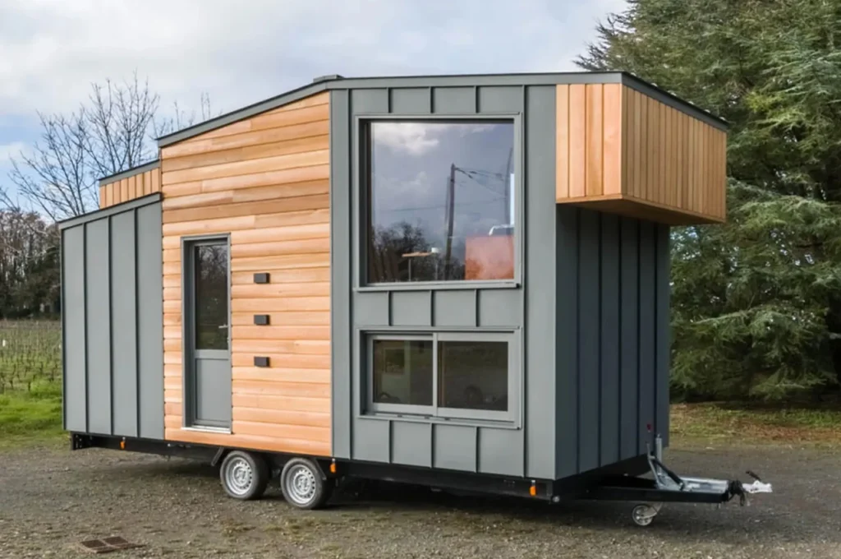
The Ellèbore tiny house, designed by Baluchon, is their latest model, measuring 6 meters long. Baluchon is known for its creative approach to tiny homes, aiming to maximize space without taking up too much room. With the Ellèbore, they’ve created an innovative “upside-down” layout: the bedroom is downstairs, while the upstairs serves as a versatile living area.
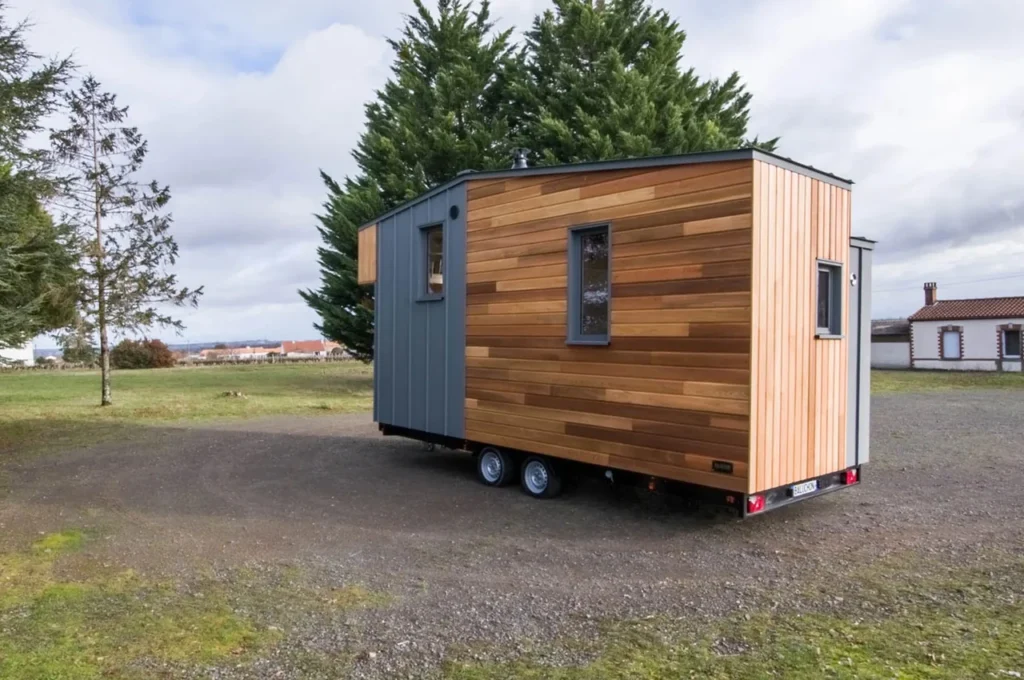
The tiny home sits on a double-axle trailer and boasts a modern exterior with red cedar finish and gray aluminum accents. Inside, the kitchen serves as the heart of the home, equipped with a small fridge/freezer, two-burner propane stove, microwave, sink, and ample shelving and cabinetry. It also features a wood-burning stove and a clever storage area for cat supplies and firewood.
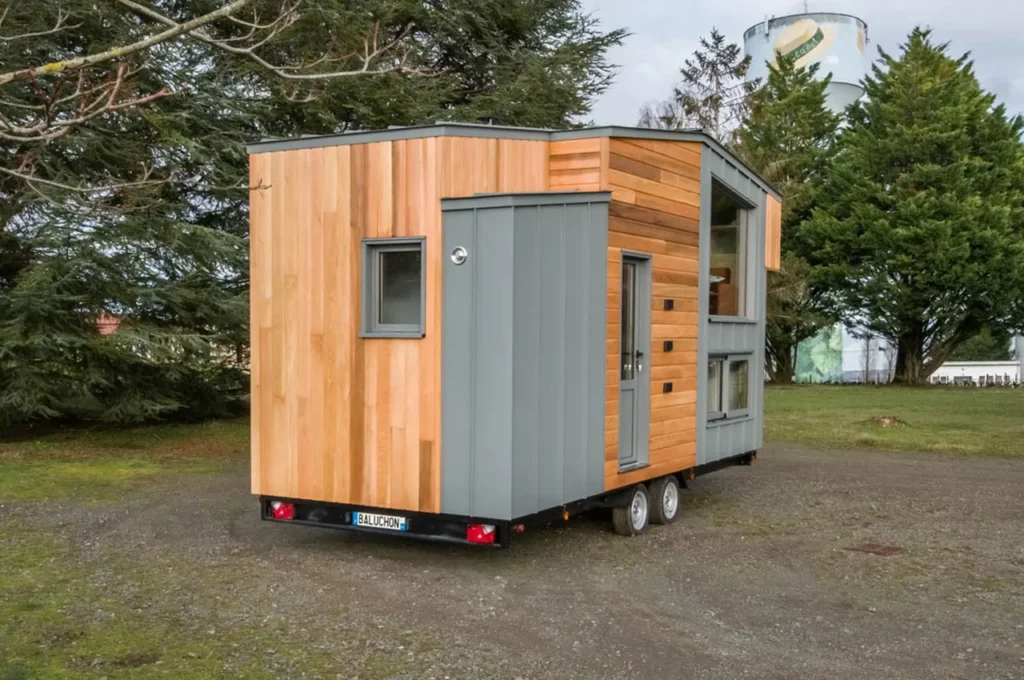
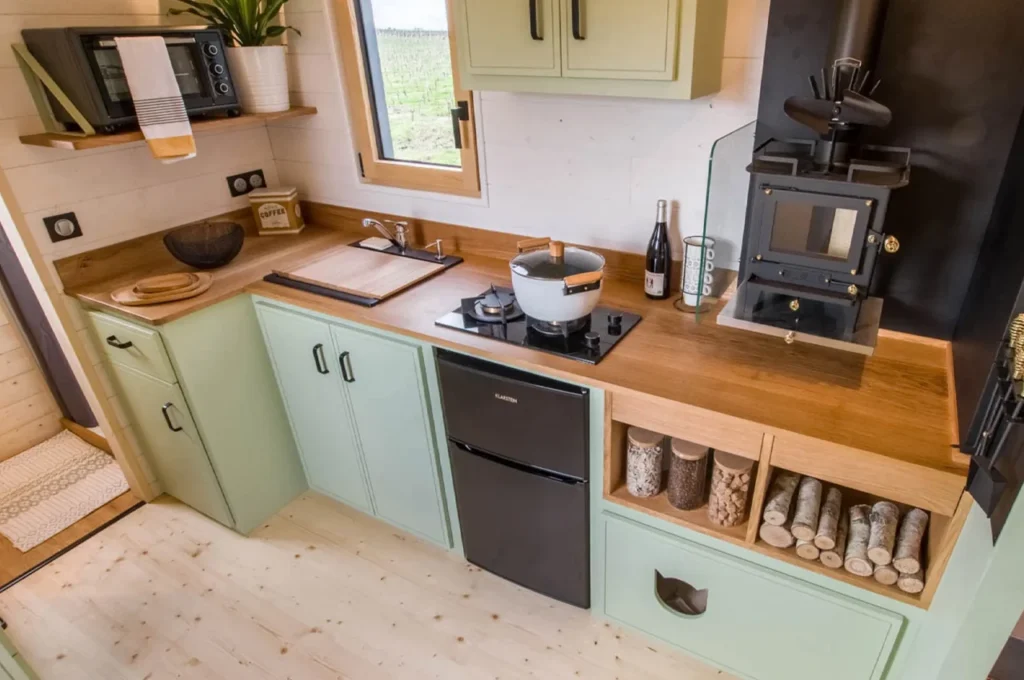
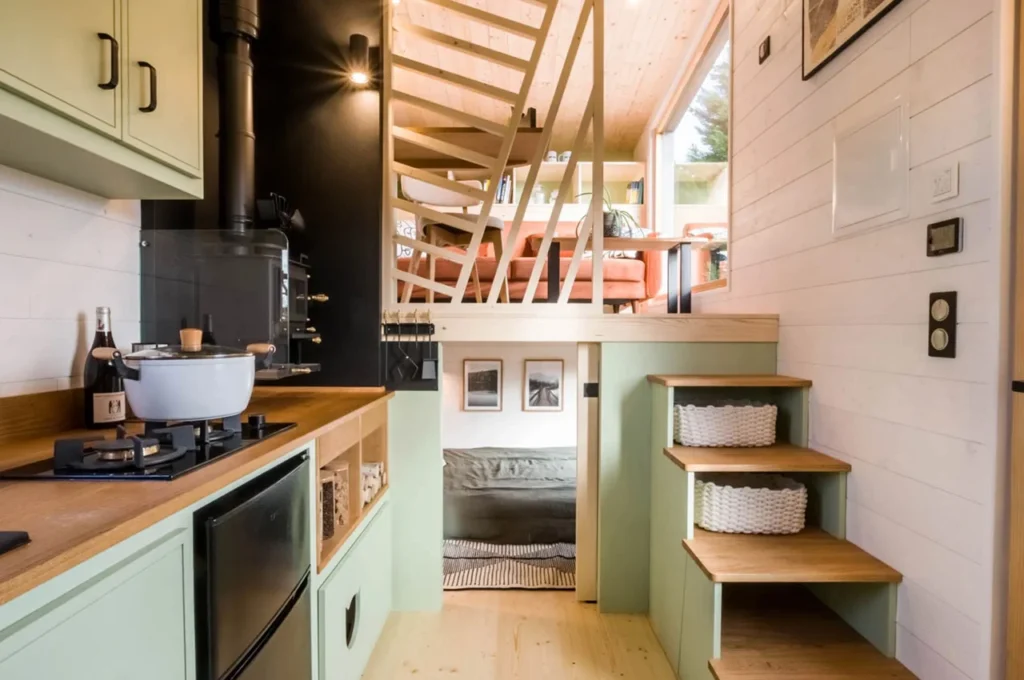
The bathroom, located next to the kitchen, is straightforward and well-designed, featuring a shower and toilet but no sink. On the opposite side of the kitchen is the bedroom, accessible through a sliding door. It’s a cozy sleeping space with a low ceiling, but the small doorway and downstairs position might make it feel a bit cramped compared to bedrooms in other tiny homes.
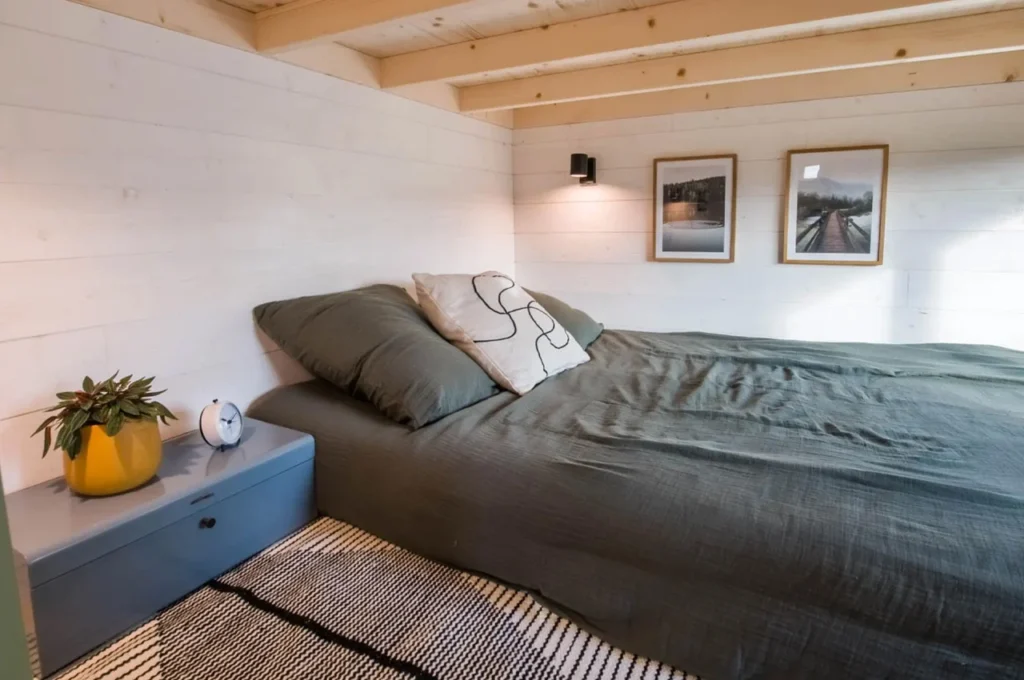
The living room is upstairs and reached by storage-integrated steps, which can be moved for extra kitchen space. It’s roomy with plenty of headroom and lots of windows for natural light. There’s a sofa that turns into a double bed for guests, as well as a small home office area with a desk.
