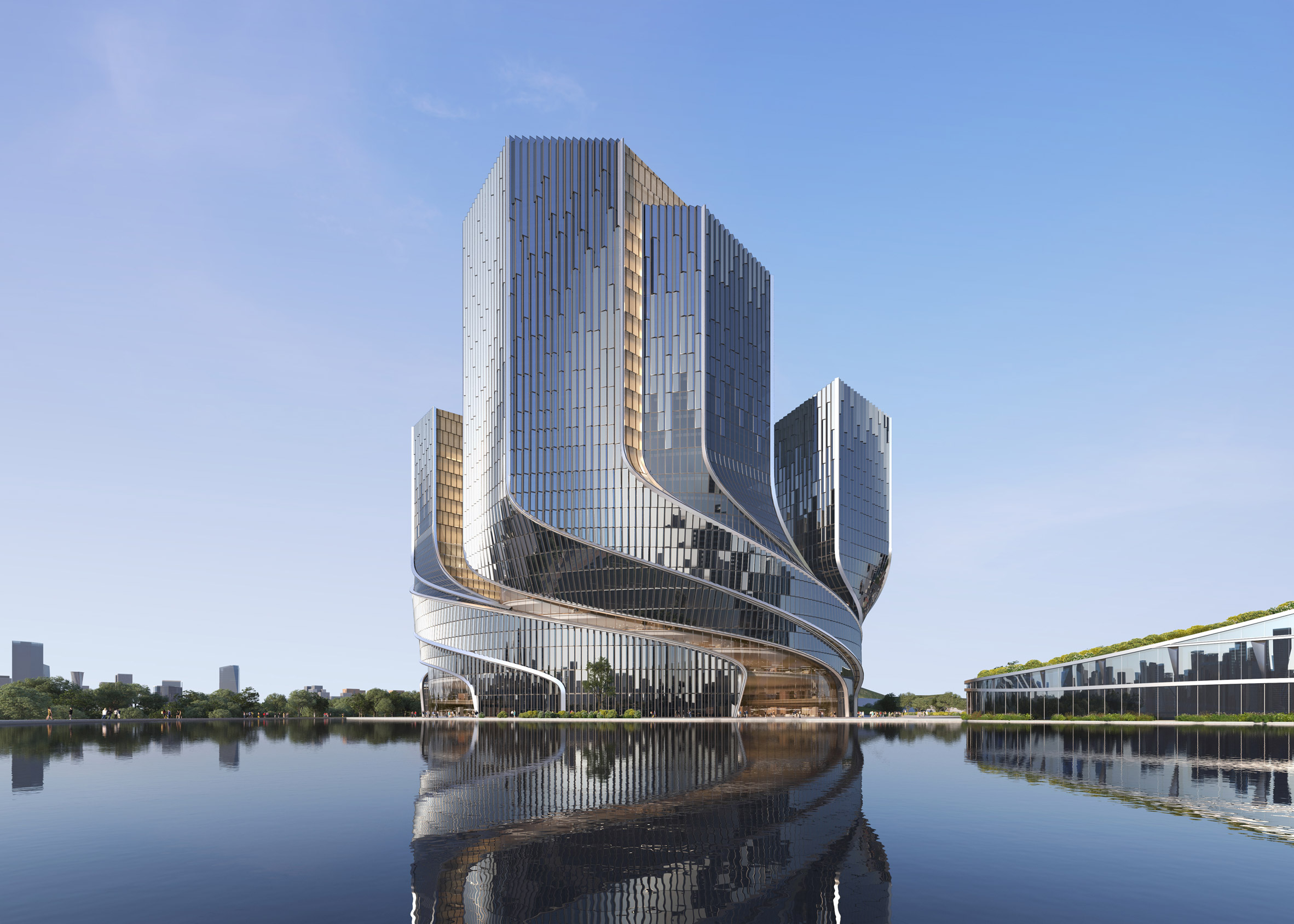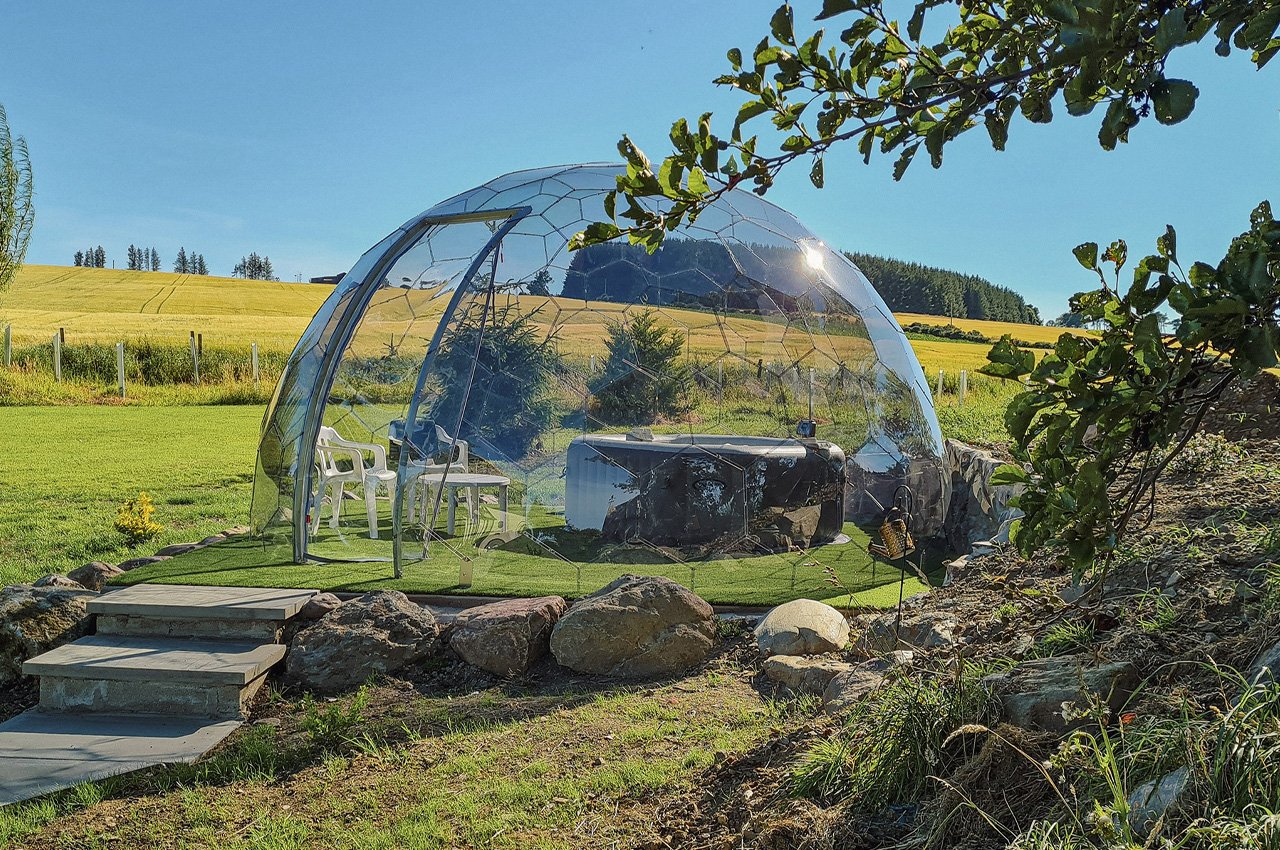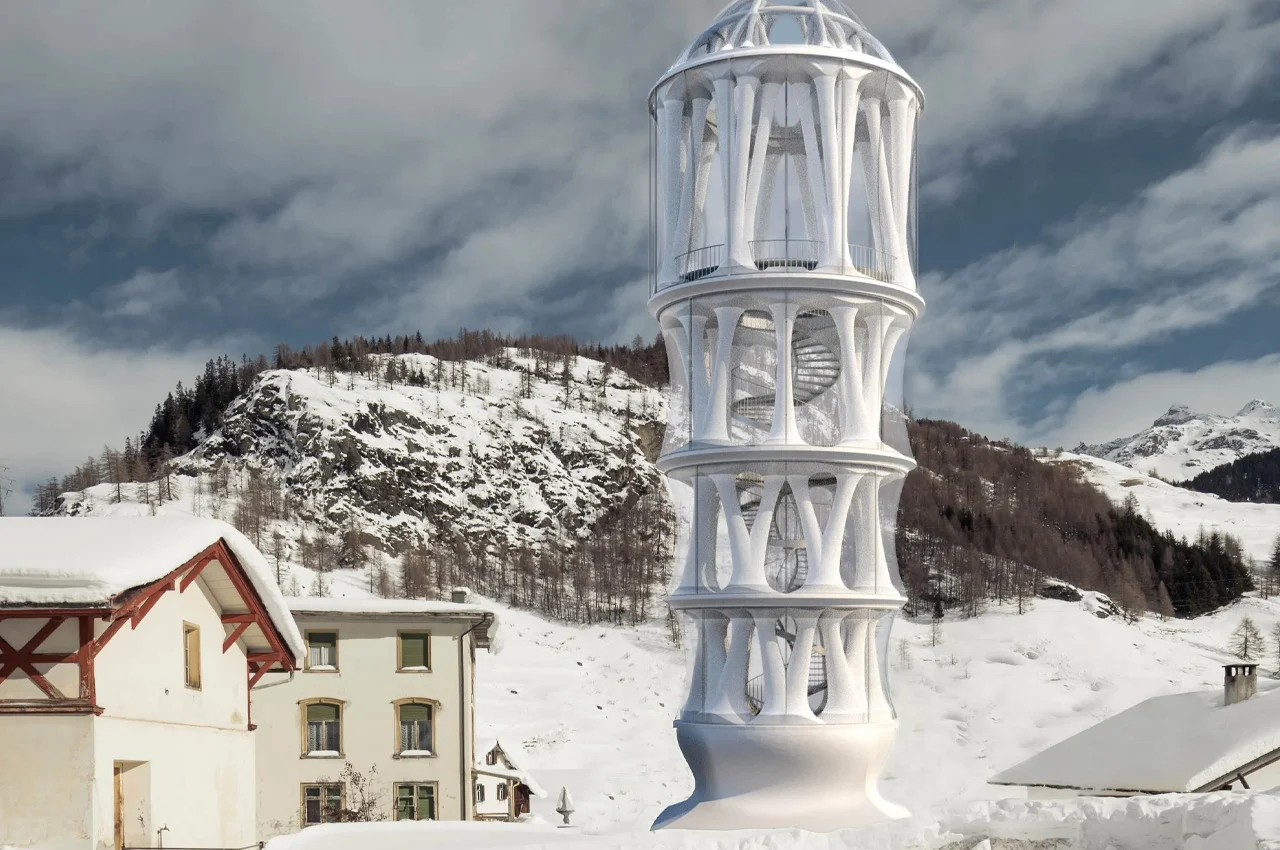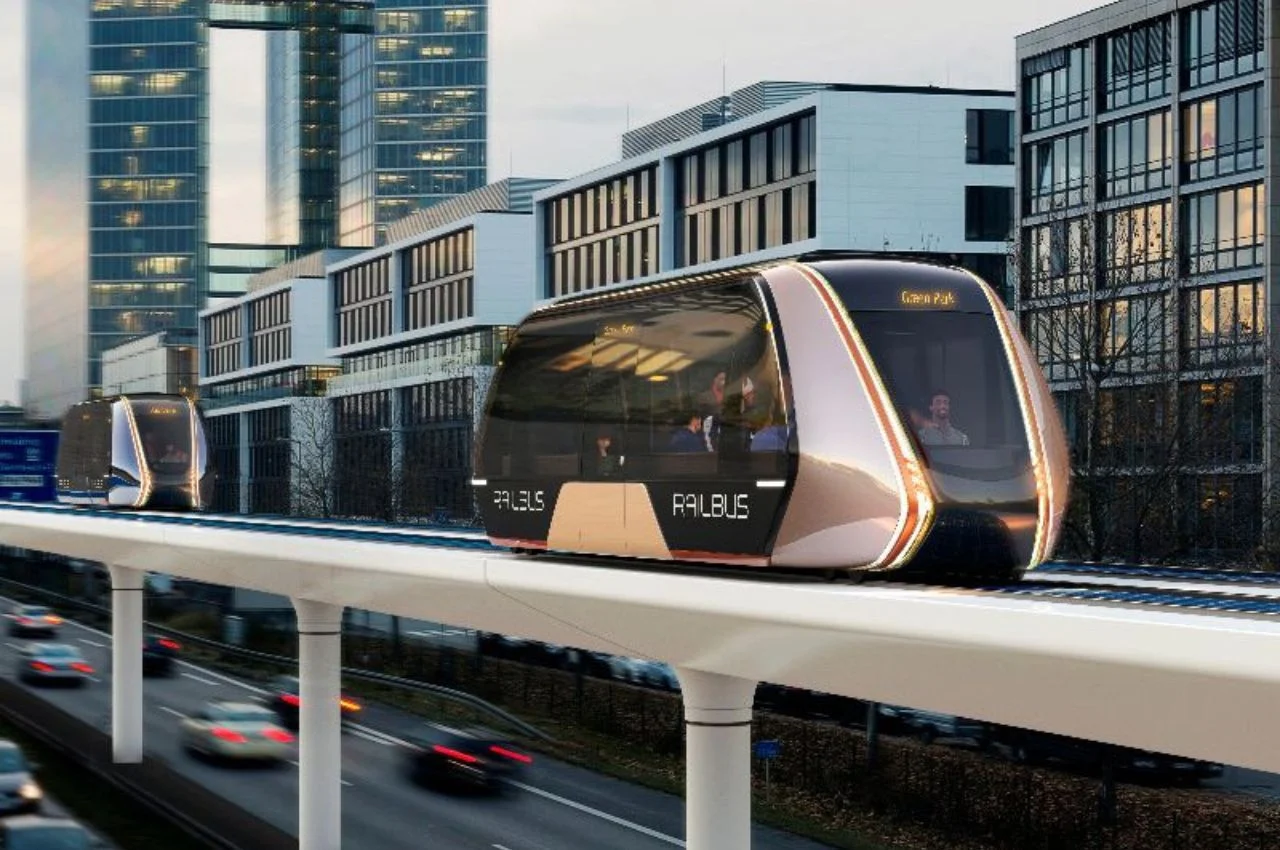Tencent’s new global headquarters in Shenzhen, named Tencent Helix, will consist of four interconnected office towers at the base. Designed by Büro Ole Scheeren, the building will accommodate 23,000 employees of the tech company Tencent, renowned for creating the versatile WeChat app.
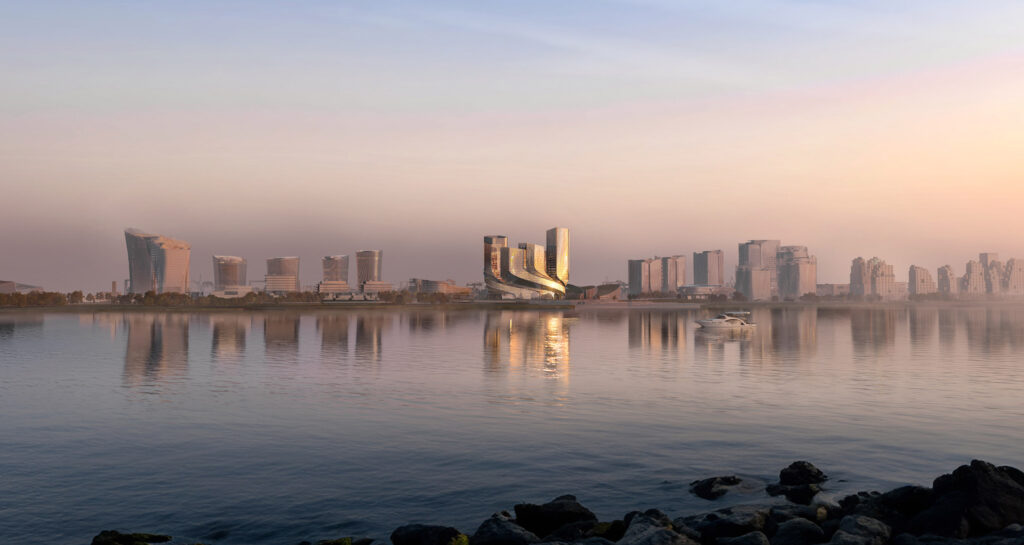
Büro Ole Scheeren revealed its design for Tencent Helix in Shenzhen. The building, part of a new financial district in Qianhai Bay, is described as comparable in size and shape to Midtown Manhattan. Tencent Helix aims to be a landmark in the neighborhood, featuring a sculptural form on a 14-hectare site.
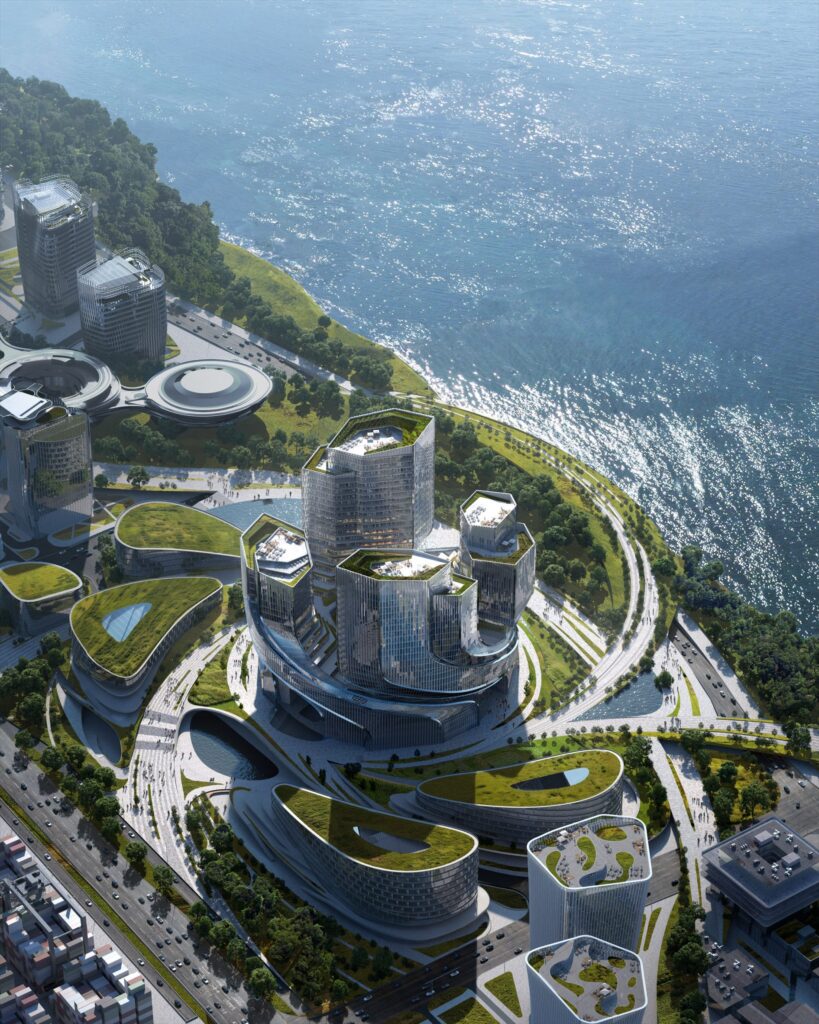
Tencent Helix by Büro Ole Scheeren will consist of four twisting office towers on a 14-hectare site in Qianhai Bay. Positioned at the core of the upcoming technology and financial district, it is designed to serve as both a unified structure and a collection of distinct elements, serving as the global center for Tencent’s growing ecosystem.
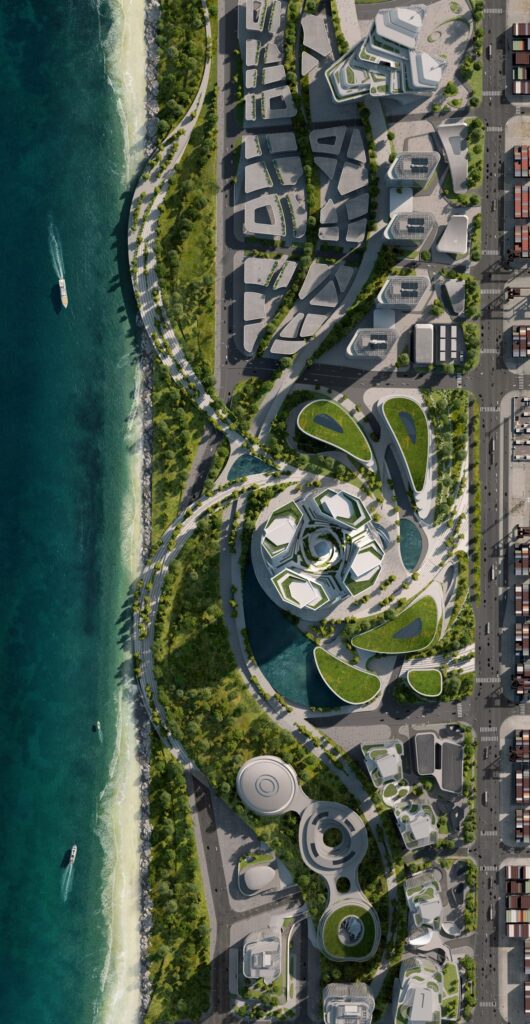
The towers will be surrounded by five teardrop-shaped wings. Büro Ole Scheeren’s design won an international competition with an ambitious brief set by Tencent, surpassing entries from other architecture studios like Herzog & de Meuron, Heatherwick Studio, BIG, Snøhetta, OMA, Kengo Kuma, Zaha Hadid Architects, and Foster + Partners.
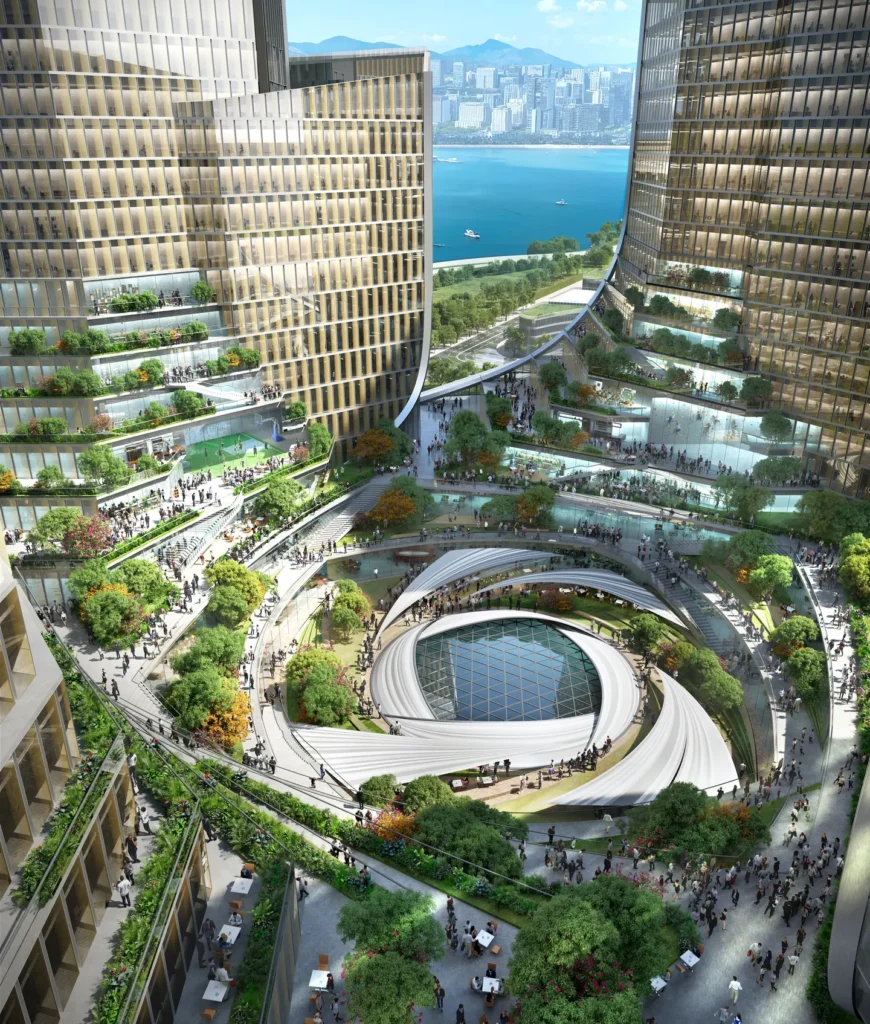
The building will have a twisting shape. It consists of four towers of various heights, surrounded by landscaped terraces and five teardrop-shaped wings. The tallest tower will be 153 meters, exceeding the skyscraper height by three meters. The complex, covering 500,000 square meters, is anticipated to be nearly twice the size of Apple Park, Foster + Partners’ headquarters for Apple in California.
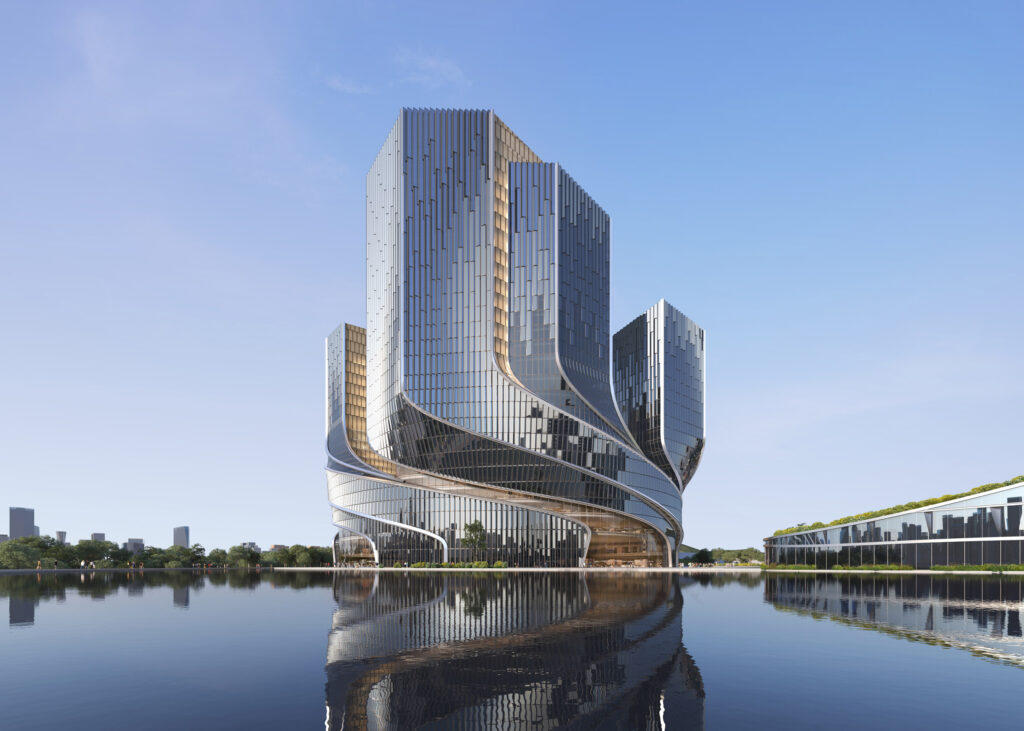
Büro Ole Scheeren designed Tencent Helix to be distinctive and iconic, symbolizing the company’s rapid growth. According to Ole Scheeren, the founder, it represents the synergies between technology, innovation, and growth in a human-centric design. The well-organized social ecosystem reflects the evolving nature of global headquarters, emphasizing functionality, sustainability, and community interaction.
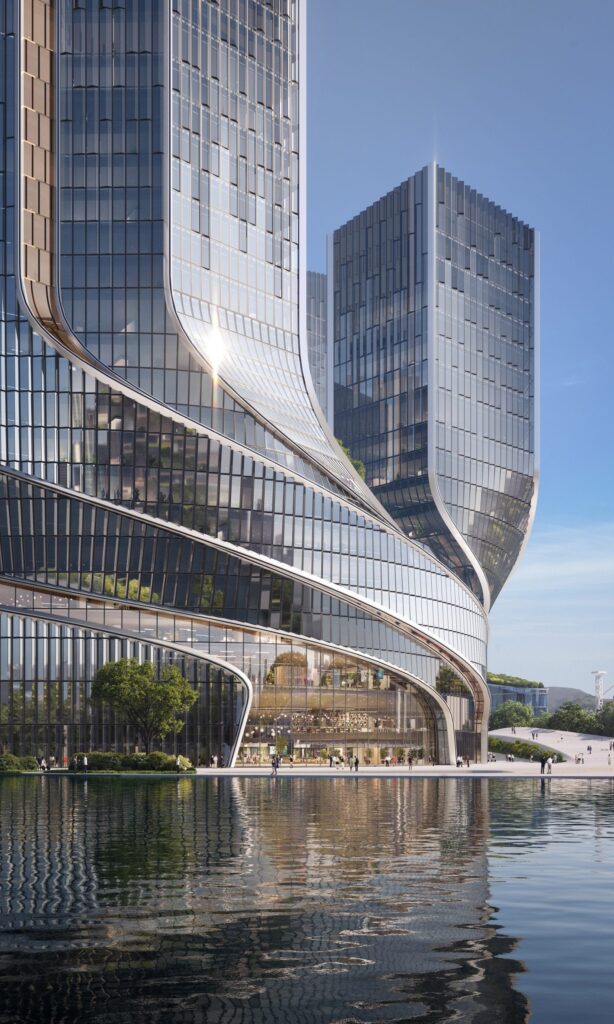
The building will have a publicly accessible base known as the Urban Forum. Its exterior will feature modular glass panels for visual appeal, maximizing natural light and city views. The Vortex Garden, landscaped areas between the towers, aims to offer employees green space for relaxation. Inside, the Vortex Incubator will be the focal point, connecting the office towers and providing flexible floors. This central space will include recreational areas, a health club, a conference center, and offices for collaborative work among staff from various sectors.
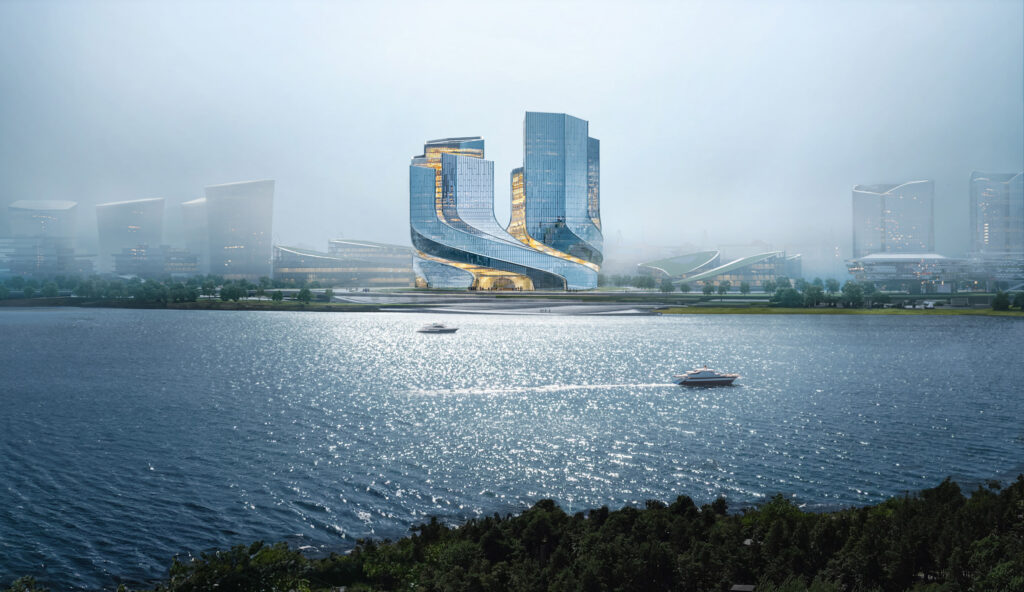
Tencent Helix aims to be a city landmark. The complex will feature customizable office floors, a grand lobby, and a publicly accessible Urban Forum with restaurants and retail spaces, designed to integrate the building into the surrounding urban context.
