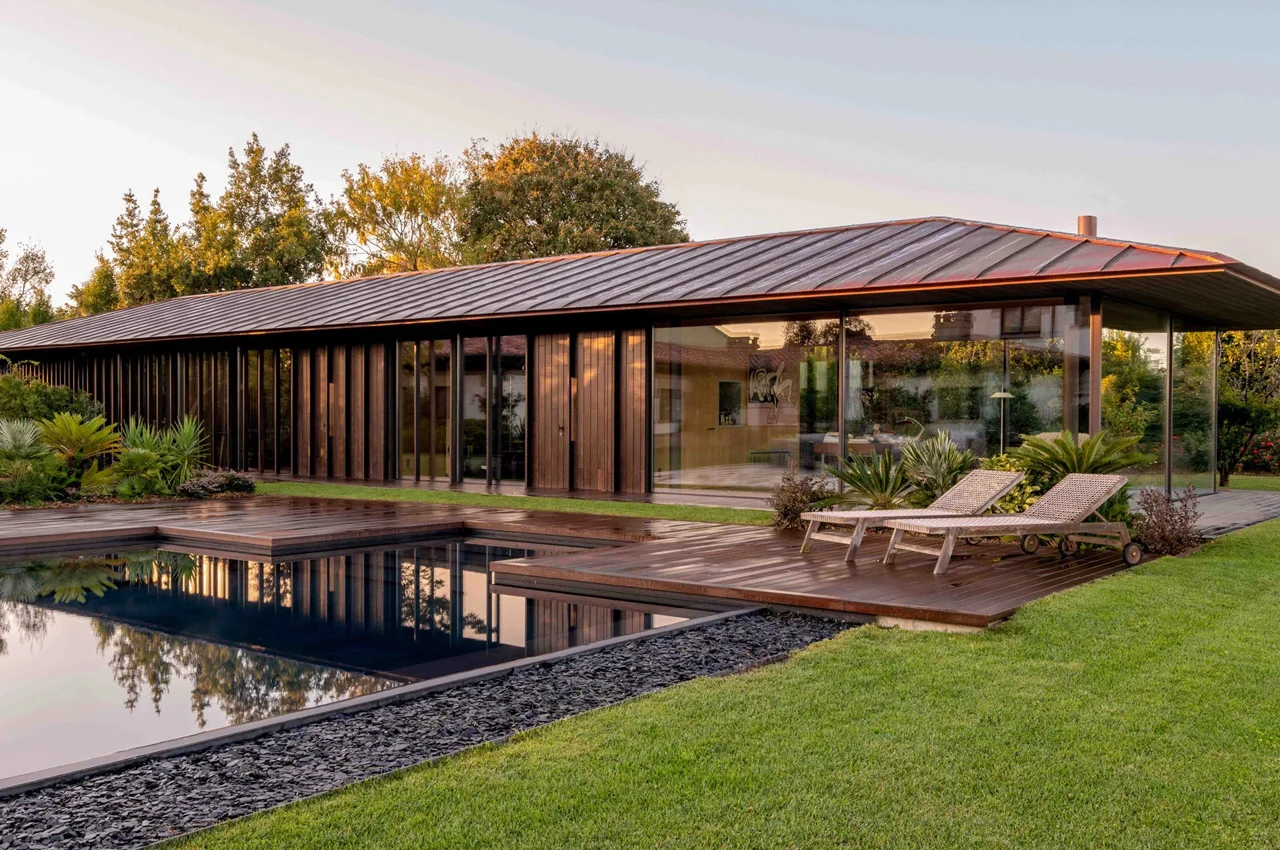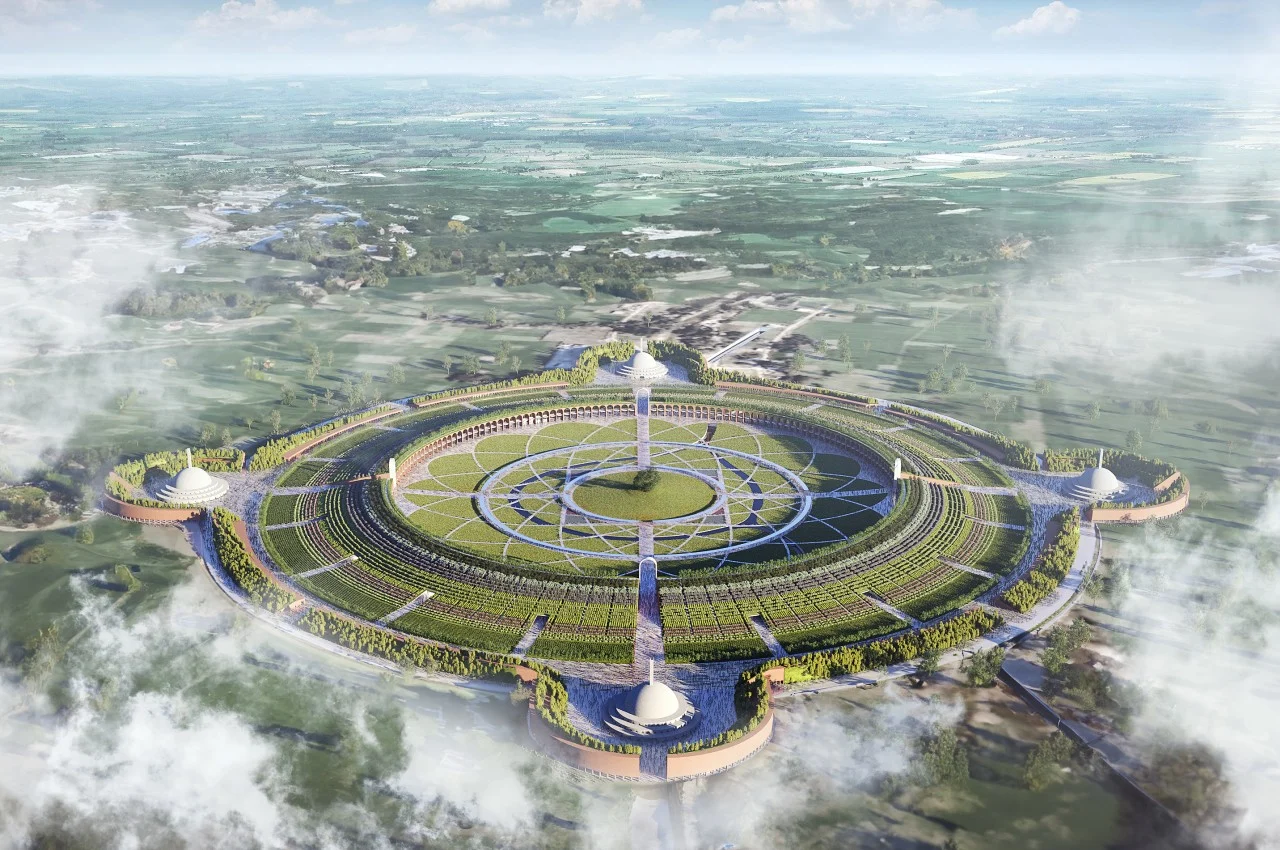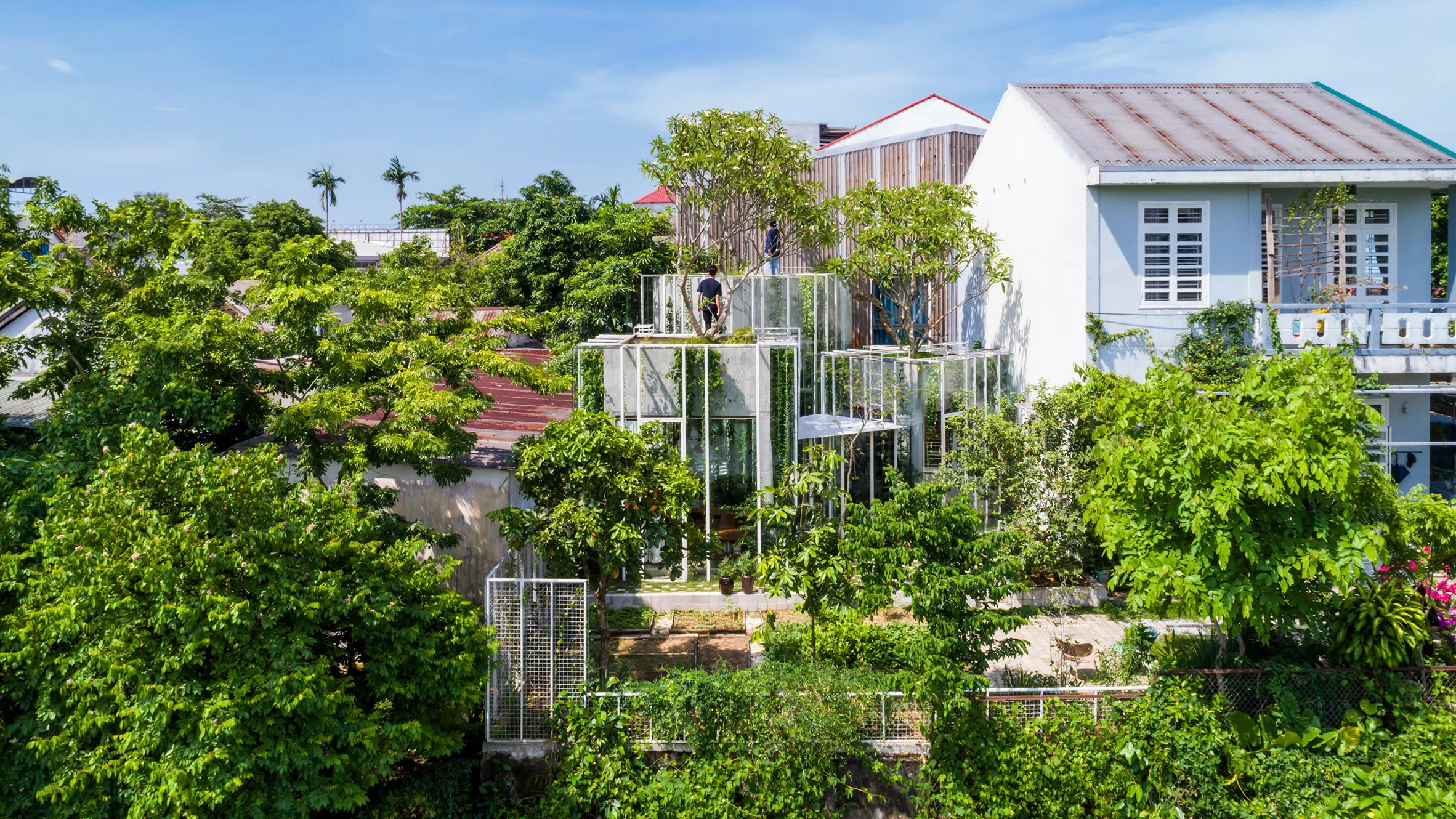The Godai Pavilion, a striking pool house by Baldó Arquitectura in rural Cantabria, Spain, showcases abundant bamboo use and a remarkable overhanging roof. Inspired by Japanese design, the structure incorporates many distinctive elements.
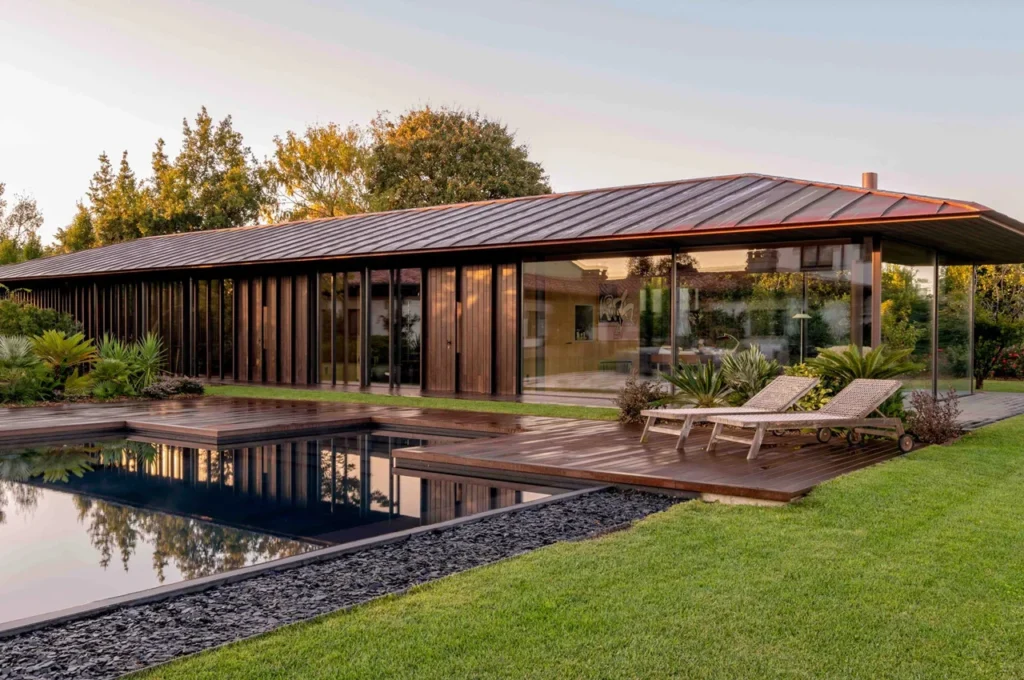
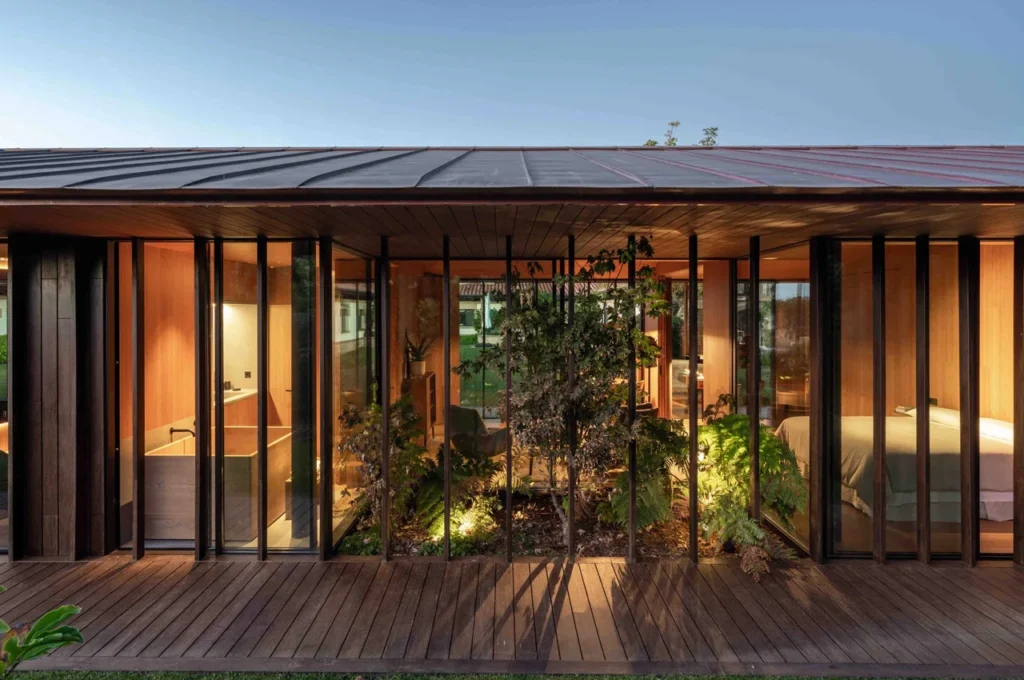
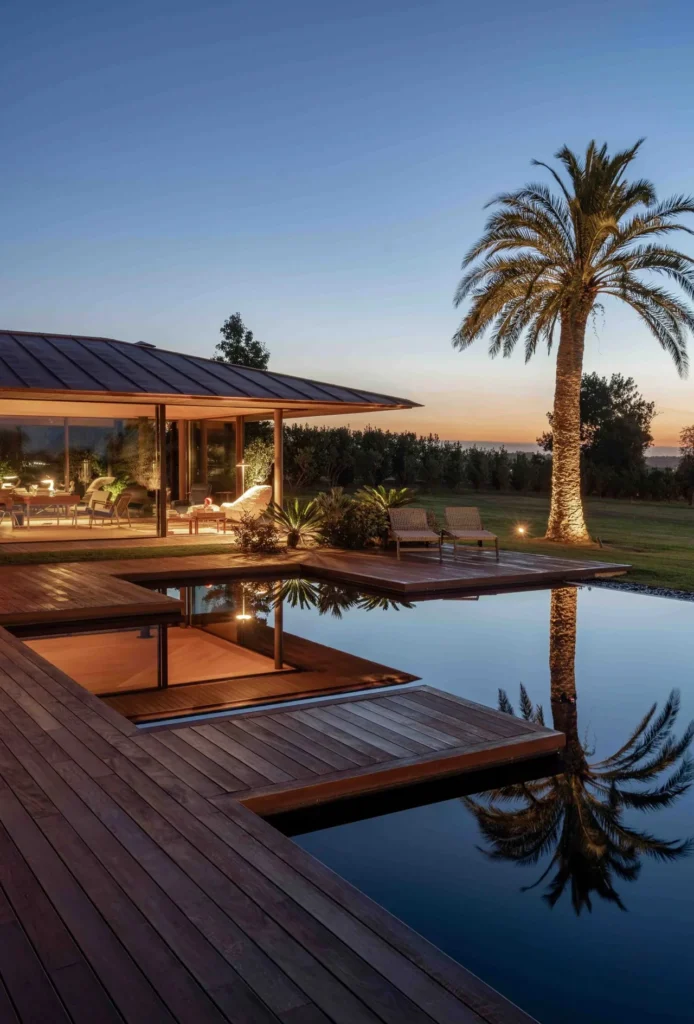
The Godai Pavilion, designed to suit the local climate, emphasizes natural materials. Positioned to the south of the site, it forms a courtyard garden with existing structures, fostering a dialogue between various architectures. The pool serves as a central element, connecting the existing home and the new pavilion, as explained by the studio.
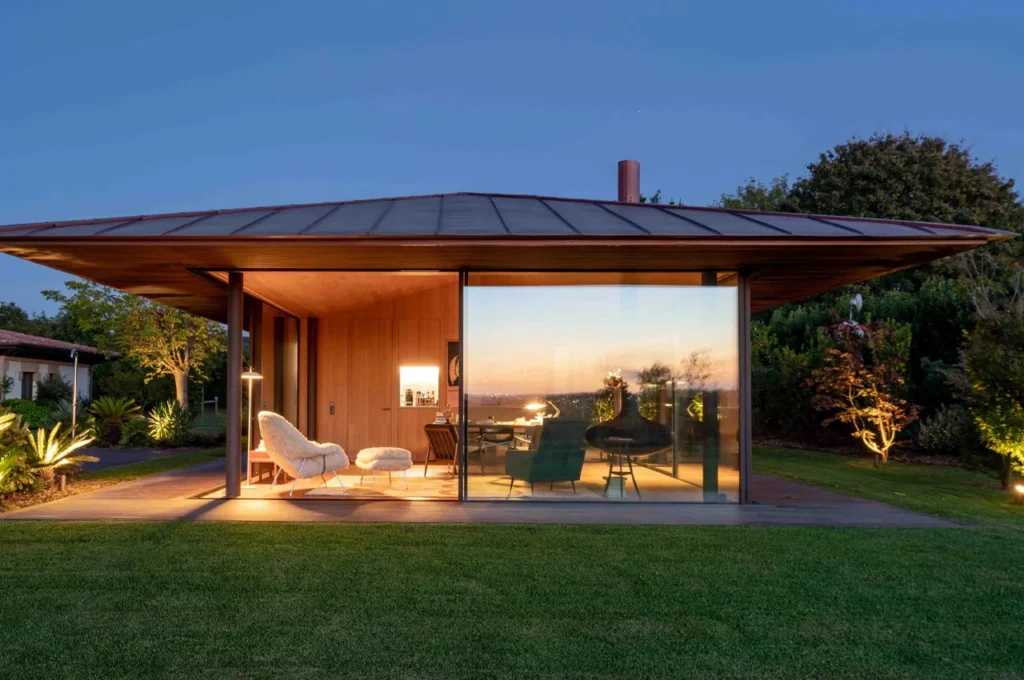
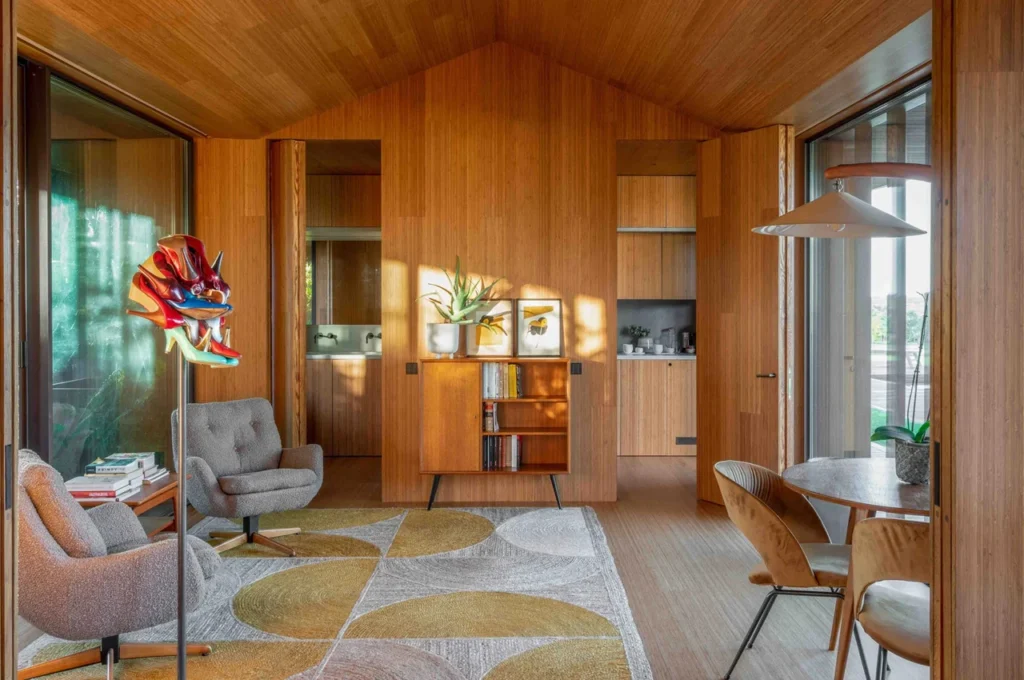
The pool house, named and designed with inspiration from the Japanese philosophy of godai (based on the five elements), reflects these elements in its large roof and transparent facades that highlight the surrounding landscape. The facades transition gradually from solid to void, featuring bamboo slats following the Fibonacci sequence for privacy and natural lighting control. Constructed with bamboo, reminiscent of Japanese tatami rooms, the pavilion’s ceilings draw inspiration from origami art.
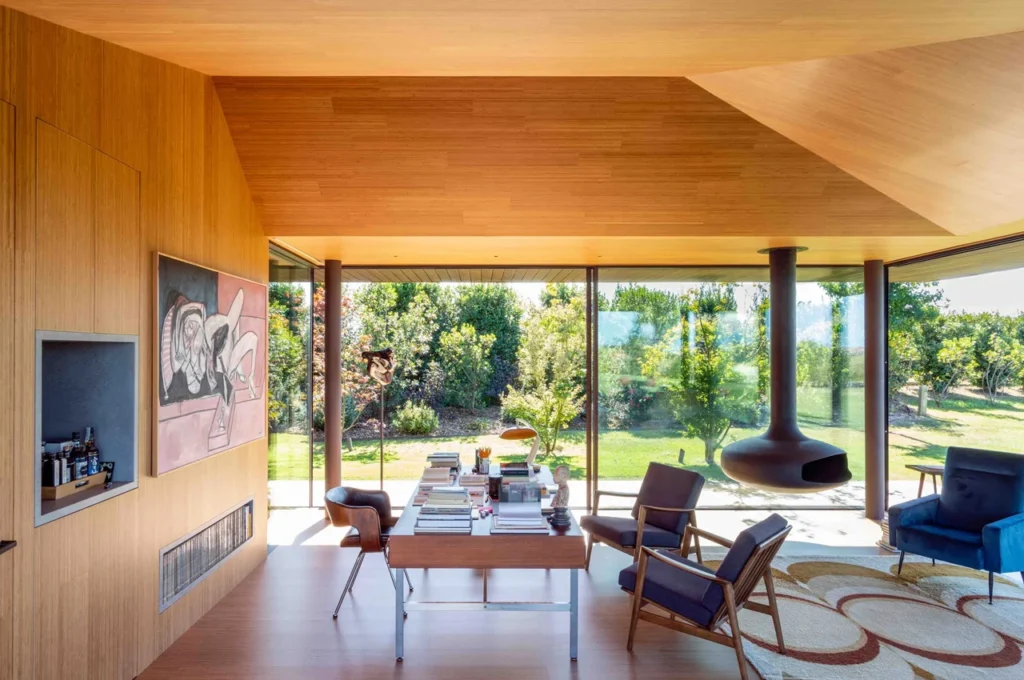
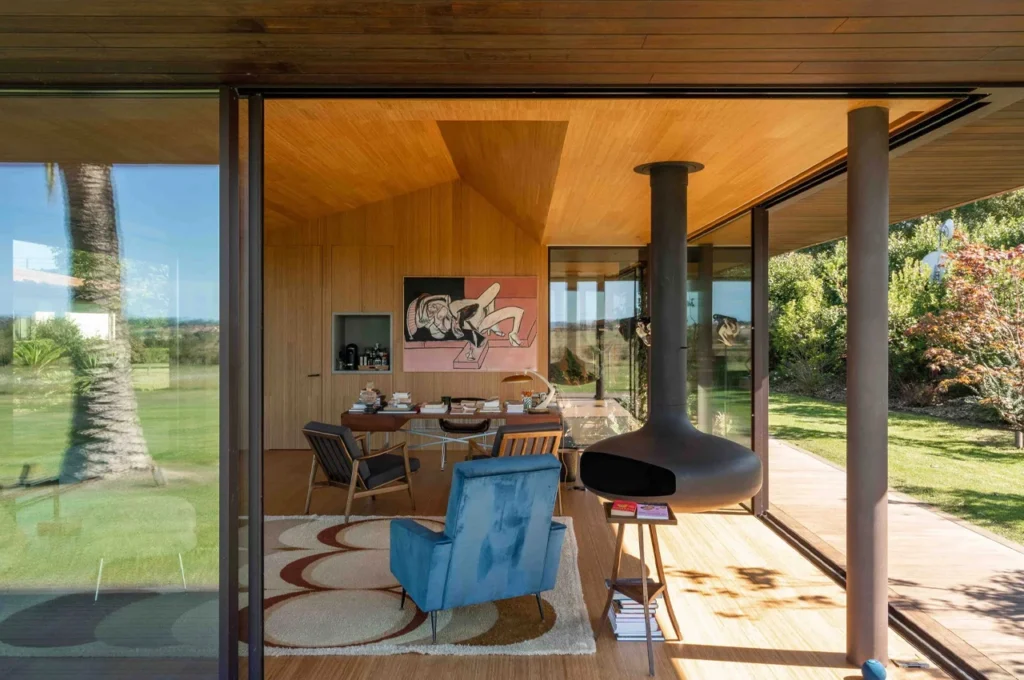
Inside the pavilion, there’s a spacious triple-aspect living area that opens onto a timber deck with steps leading to the pool. In addition to bamboo, the pavilion incorporates other materials like cork, local pine, mineral rock wool insulation, and recycled oriented strand board panels.

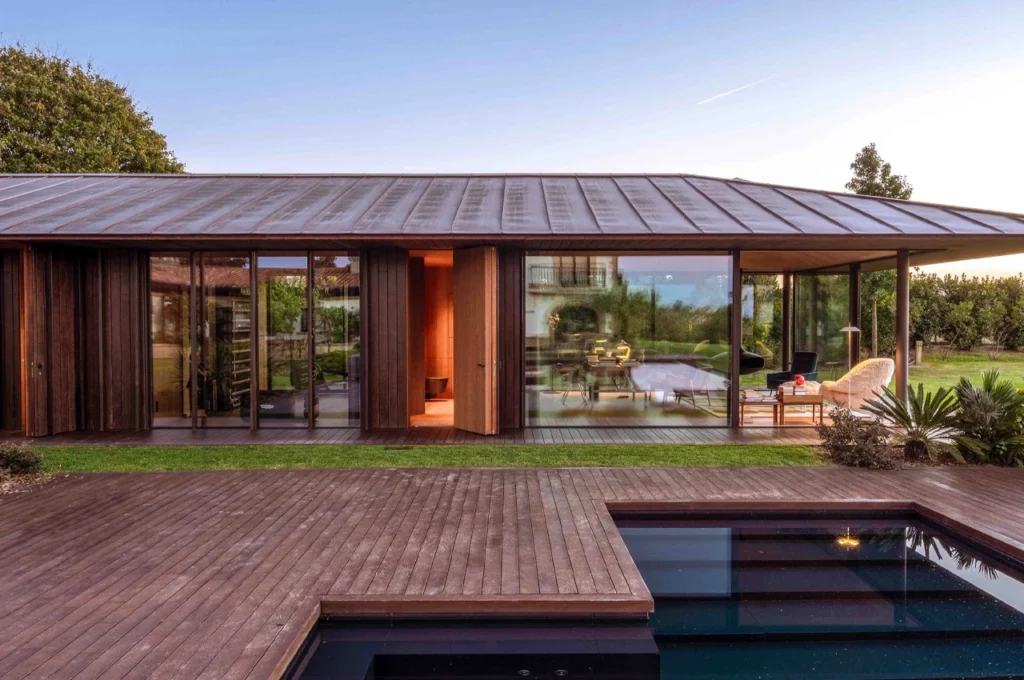
The pavilion incorporates passive design systems, including a large roof providing ample shade to minimize solar gain and offer rain protection. The studio emphasized the significance of the local climate, where factors like strong winds, rain, and intense summer sun play key roles.
