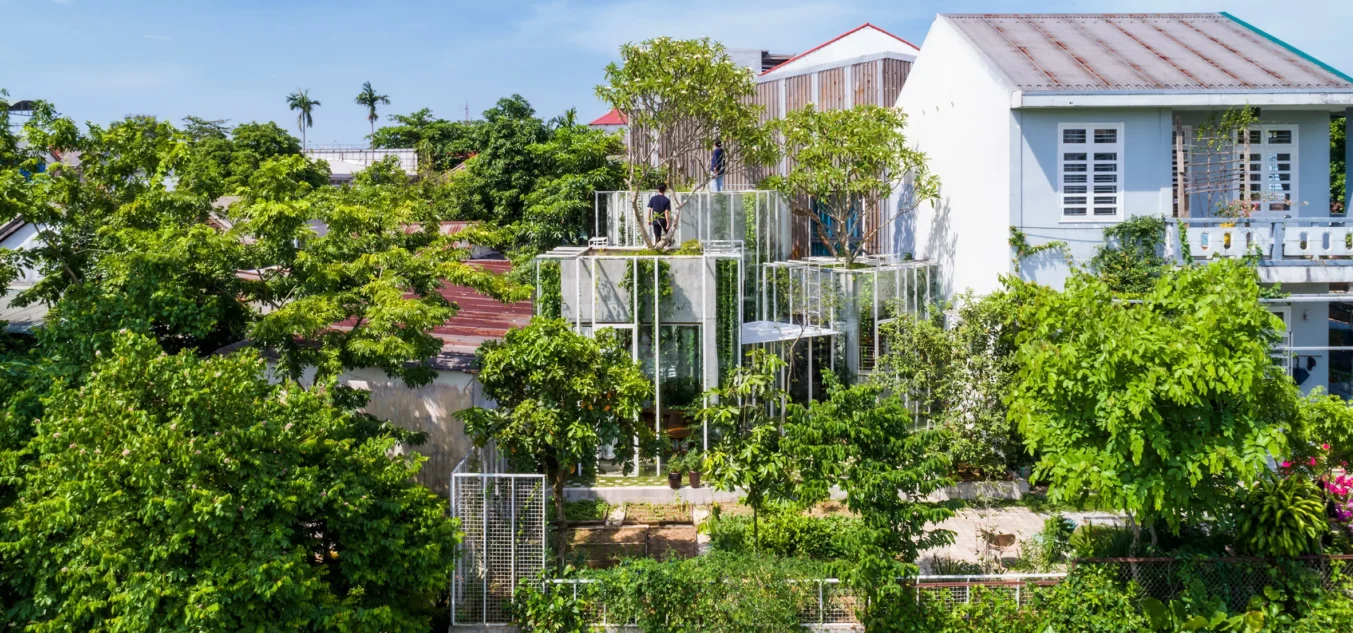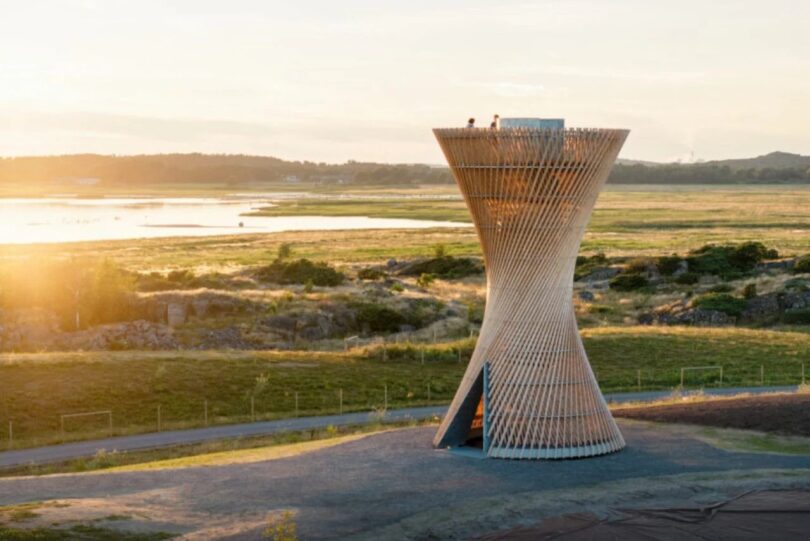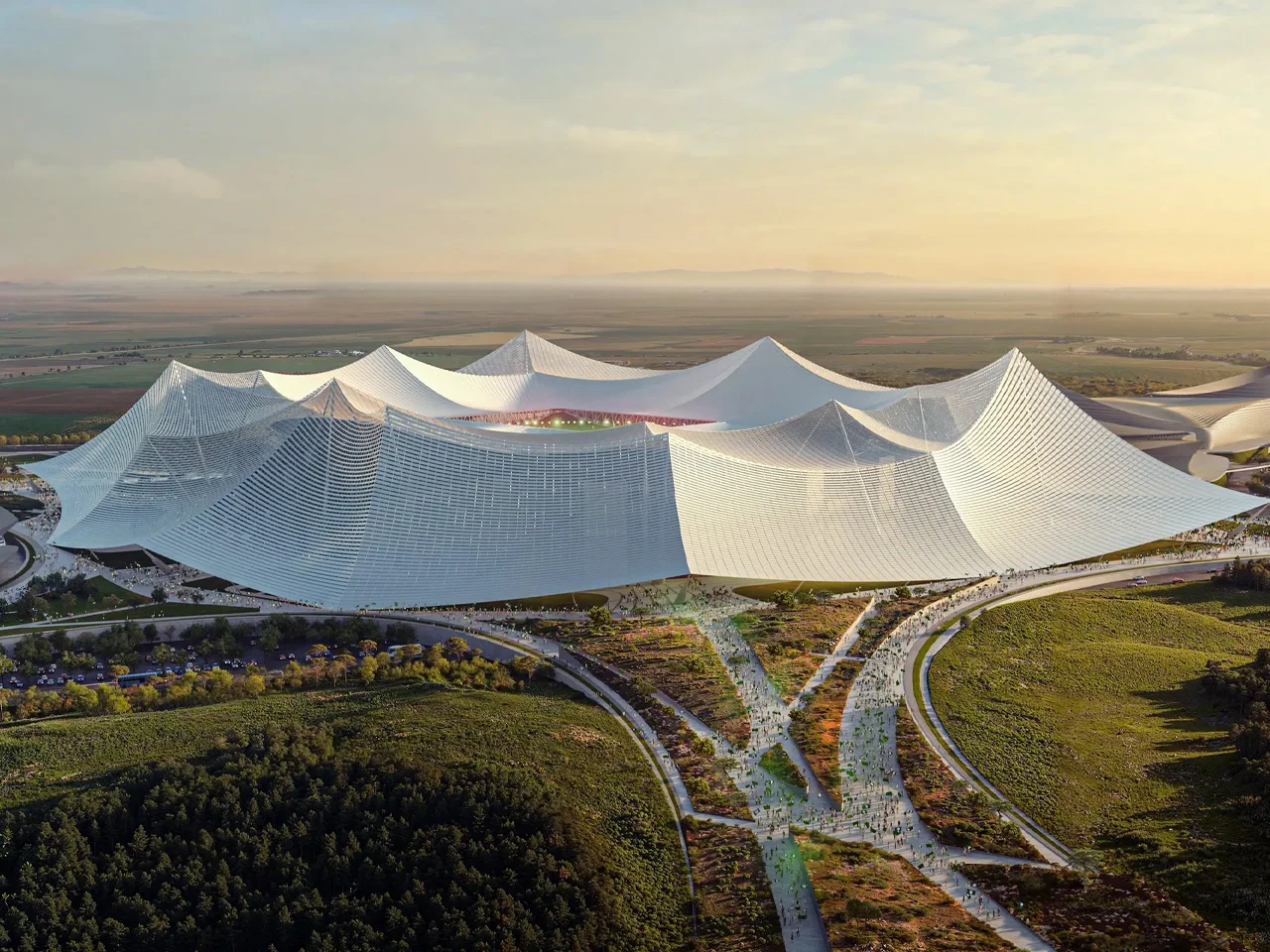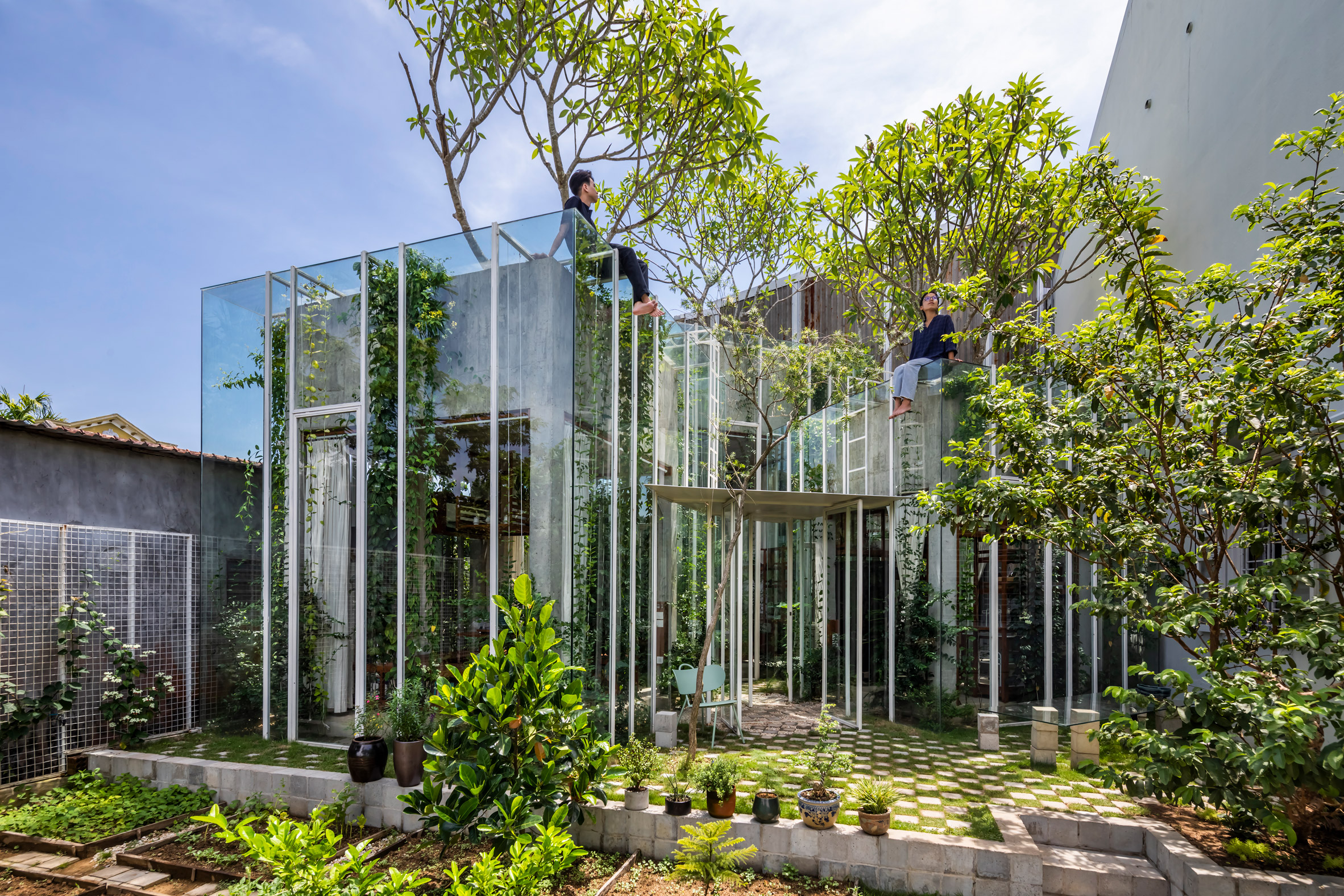
Nguyen Khai Architects & Associates (NKAA) was given a simple request for a single-floor living space with plenty of outdoor areas. They saw this as a chance to create a home that benefits both the client and the local wildlife and plants, which now make up the majority of the living inhabitants.
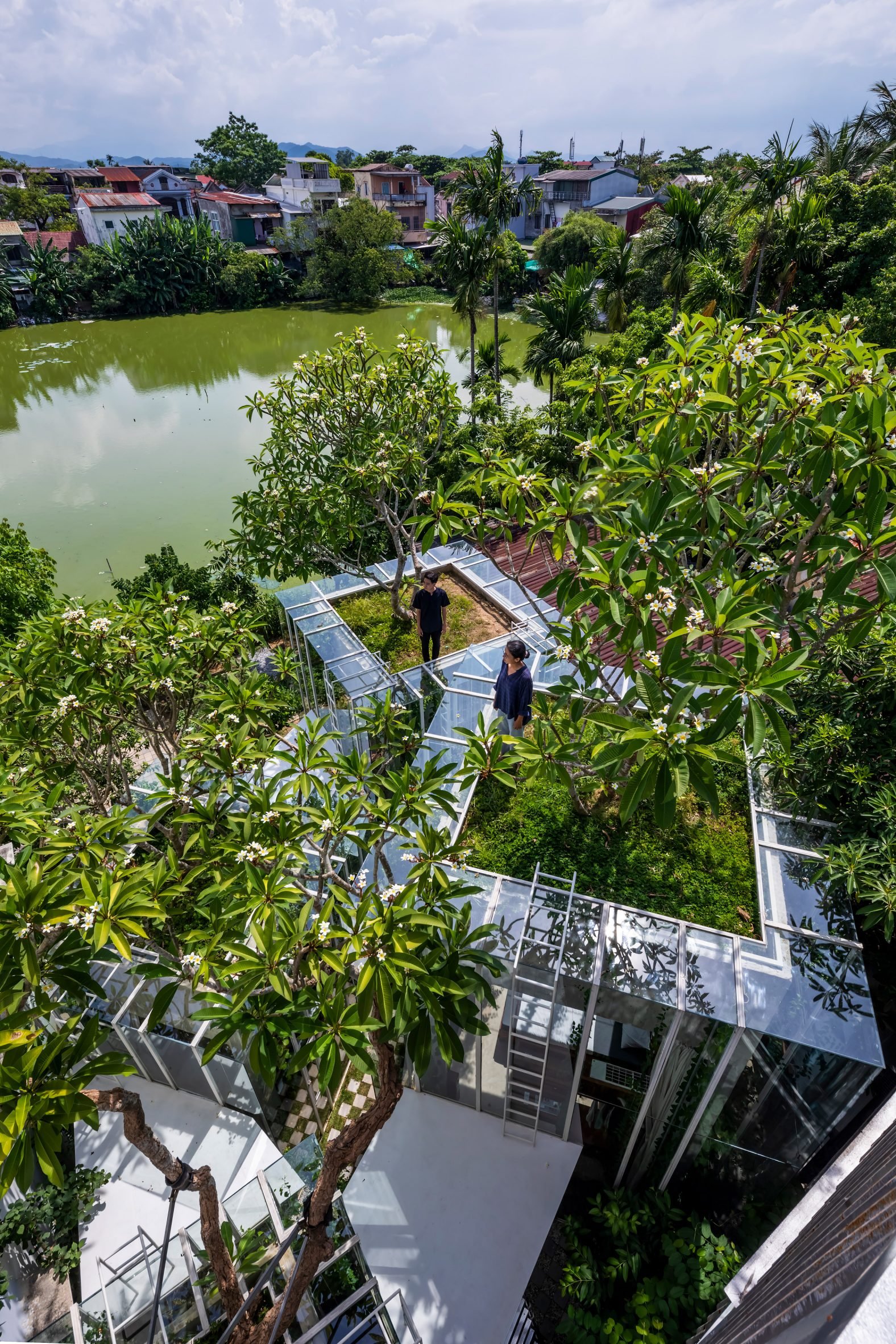
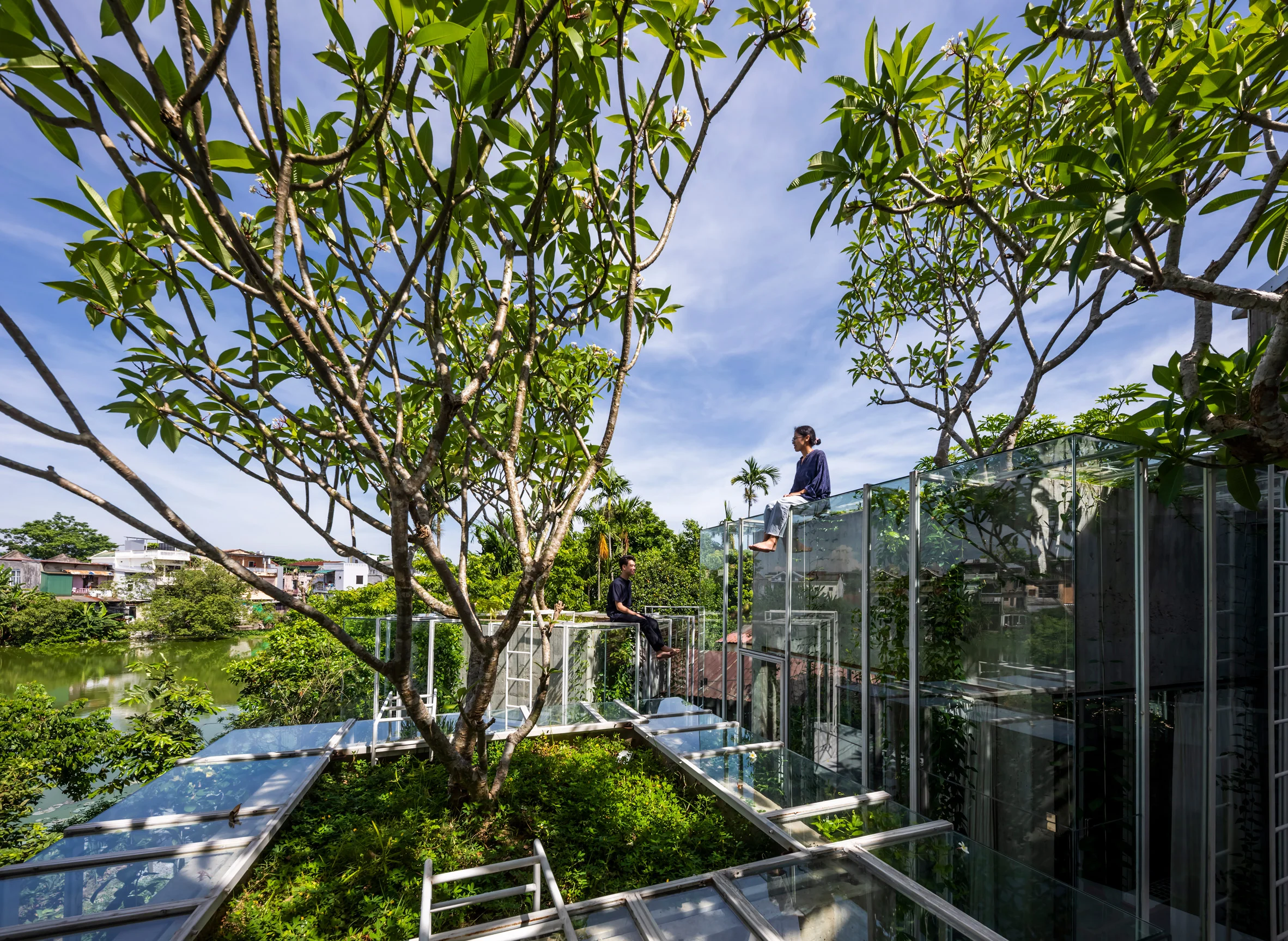
Labri’s living spaces are divided into four blocks connected by pathways. The blocks are made of glass and concrete and covered in vines. Each block has a large rooftop frangipani tree. NKAA placed the blocks randomly on just over half of the 100-square-meter site. The remaining space is dedicated to gardens and inner courtyards to attract local wildlife.
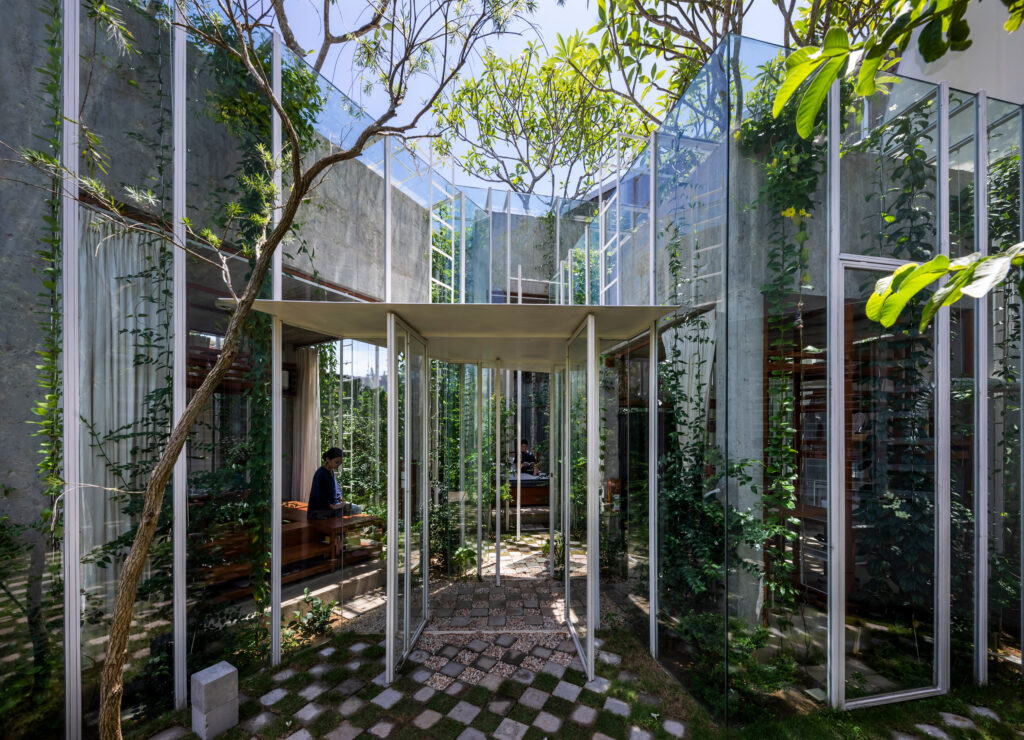
The roofs, accessible by ladders, feel like walking over a mountain, while the blocks feel like caves inside.
In Labri, one block has a living and dining area, another has a kitchen, and the remaining two blocks include a bathroom and sleeping space. The blocks have simple designs without internal partitions or solid walls, enabling residents to see through every space. Privacy from the outside is maintained by vines and greenery.
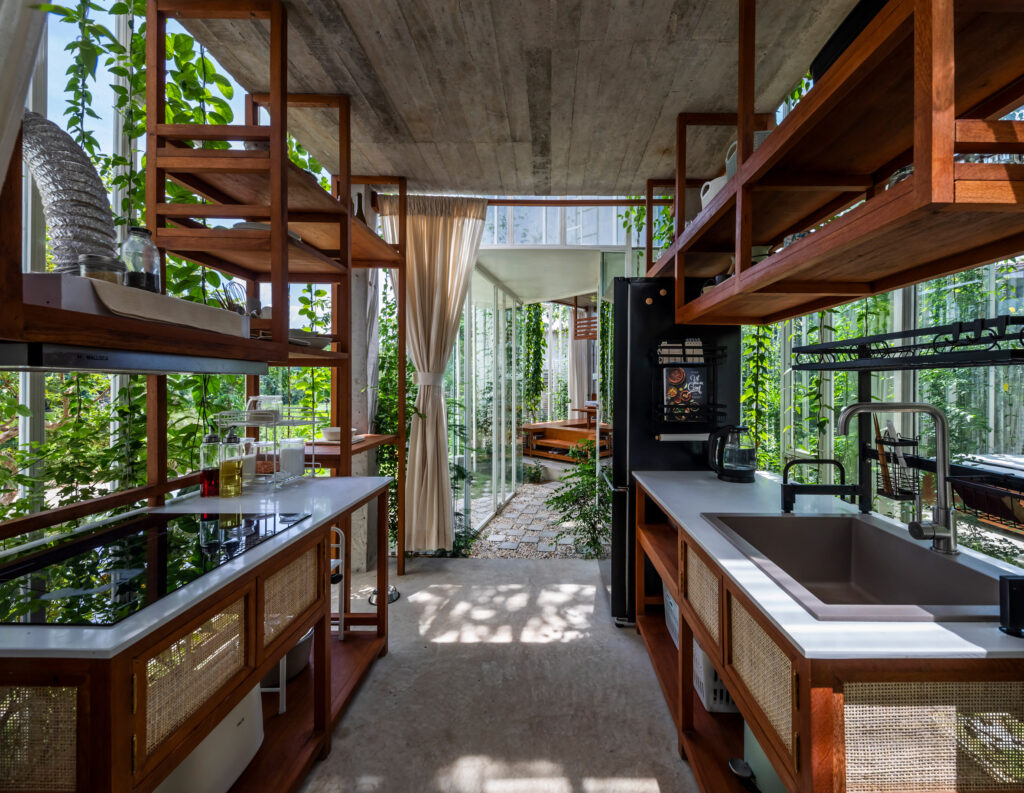
NKAA used concrete and glass in the entire home to create a minimalist look, aligning with Labri’s concept of simplicity and originality. To avoid overheating, they installed openable doors and windows for natural ventilation, and greenery provides shading. The nearby pond contributes to cooling the air in Labri during the summer.

The photography is by Hiroyuki Oki.


